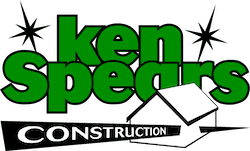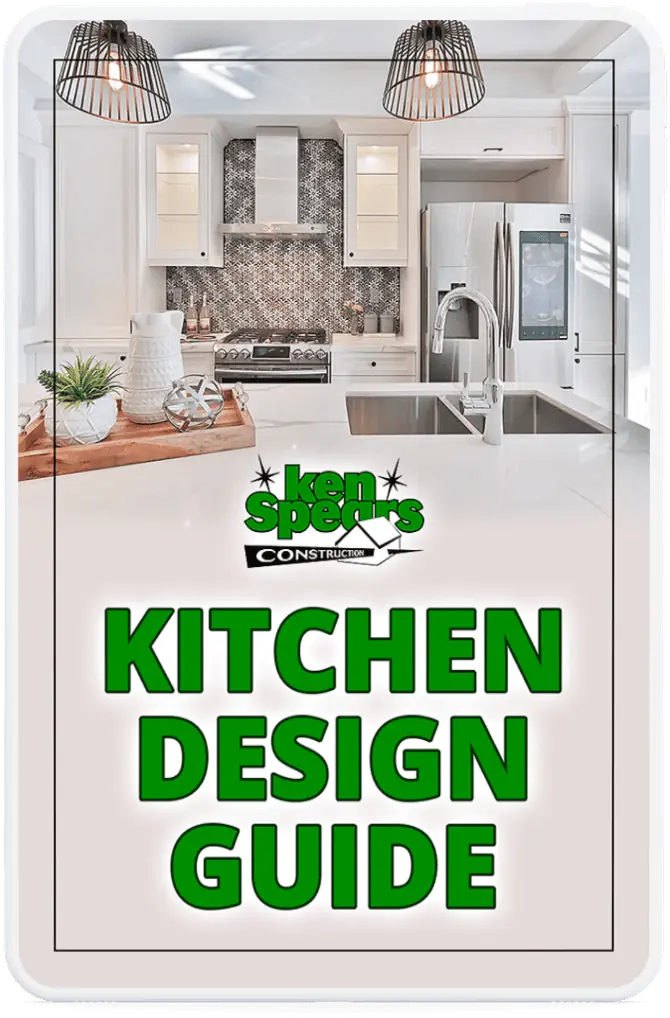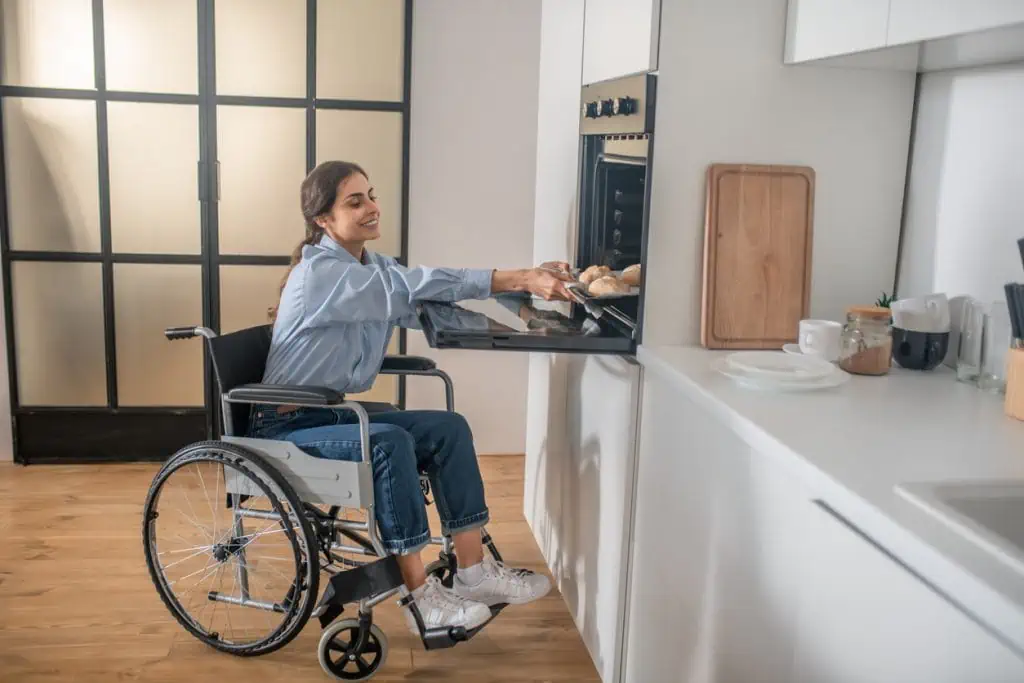
One in every five Americans lives with a disability. If you find yourself facing the challenge of remodeling your kitchen while dealing with a disability or caring for a loved one in a similar situation, you’ve come to the right place. Living with a disability or assisting a disabled family member often means confronting numerous daily hurdles.
Among these challenges, cooking can be particularly demanding. If you’re considering a kitchen renovation project to create a more accommodating space, numerous strategies are available, regardless of your budget. Here, Ken Spears Construction will guide you through making your kitchen ADA-accessible.
What Makes a Kitchen ADA Equipped
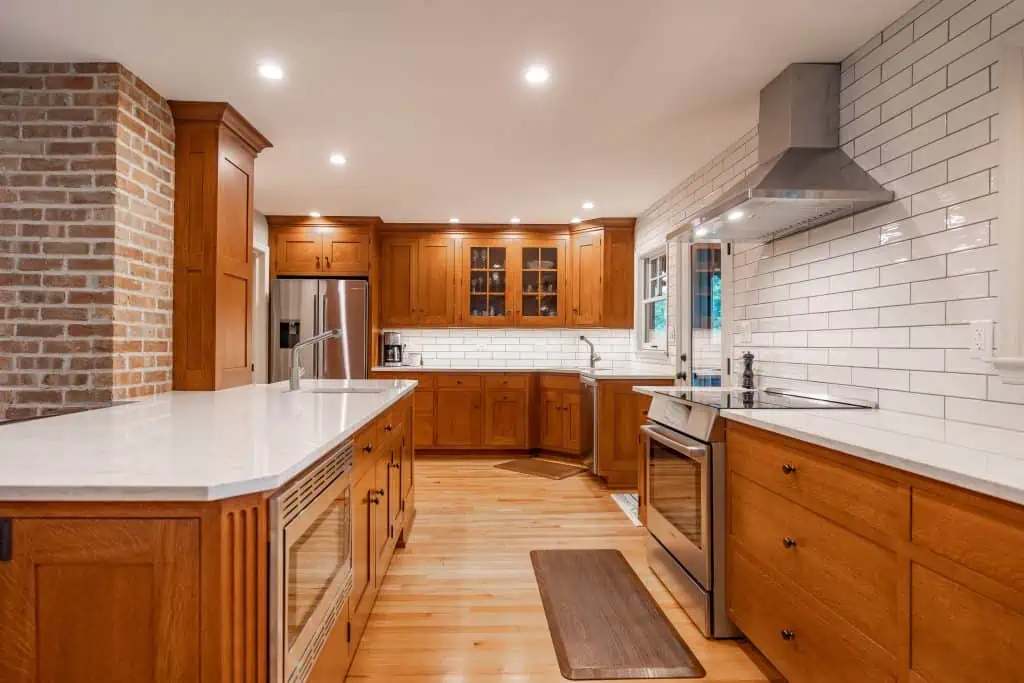
It’s crucial to consider the requirements outlined in the Americans with Disabilities Act (ADA). These guidelines enhance kitchen accessibility for individuals with disabilities. Before starting your kitchen remodeling project, knowing these standards is critical.
Here are some of the essential ADA requirements to incorporate into your kitchen remodel:
1. Adjustable Heights: Appliances and counters should be designed with adjustable heights to accommodate users of varying needs.
2. Accessible Handles and Knobs: Opt for handles and knobs on appliances and cabinets that are easily reachable and operable for everyone.
3. Hygienic Surfaces: Choose easy-to-clean and disinfect sinks, countertops, and other surfaces.
4. Ample Maneuverability: Design the kitchen layout to allow ample space for maneuvering wheelchairs easily in the kitchen.
5. Universal Accessibility: Arrange appliances and cabinets to be within easy reach for all users, regardless of their physical abilities.
6. Uniform Illumination: Implement bright and even lighting to ensure consistent visibility throughout the kitchen space.
If your current kitchen doesn’t conform to these ADA requirements, there are several steps you can take to enhance its accessibility. One option is to engage a specialized contractor experienced in remodeling kitchens tailored for individuals with disabilities. Ken Spears Construction has the expertise to help you transform your kitchen into a more accessible space.
Start with the Layout
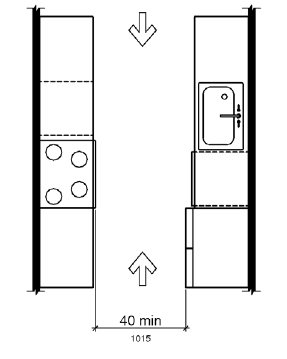
To enhance the accessibility of your kitchen, a fundamental step is to adapt its layout. How your kitchen is structured significantly impacts its comfort and usability for individuals with disabilities. Ensuring an abundance of open space is paramount, especially for those who may face mobility challenges. Here are key considerations:
1. Wider Doorways: Guarantee that all doorways are sufficiently wide to accommodate wheelchair passage. A door with a width of 36 inches might pose challenges for wheelchair or walker users; a more spacious 42-inch width provides greater comfort and accessibility.
2. Obstacle-Free Pathways: Remove any obstructions that may impede movement. This could involve installing ramps or widening strips for a more accessible path.
3. Non-Slip Flooring: Non-slip flooring enhances safety and ensures a smoother flow of movement.
Incorporate Adaptive Appliances and Tools
Transforming your kitchen into a more accessible space involves the integration of adaptive appliances and tools specifically designed to facilitate use for individuals with disabilities. Here are some items to consider:
Adaptive Appliances:
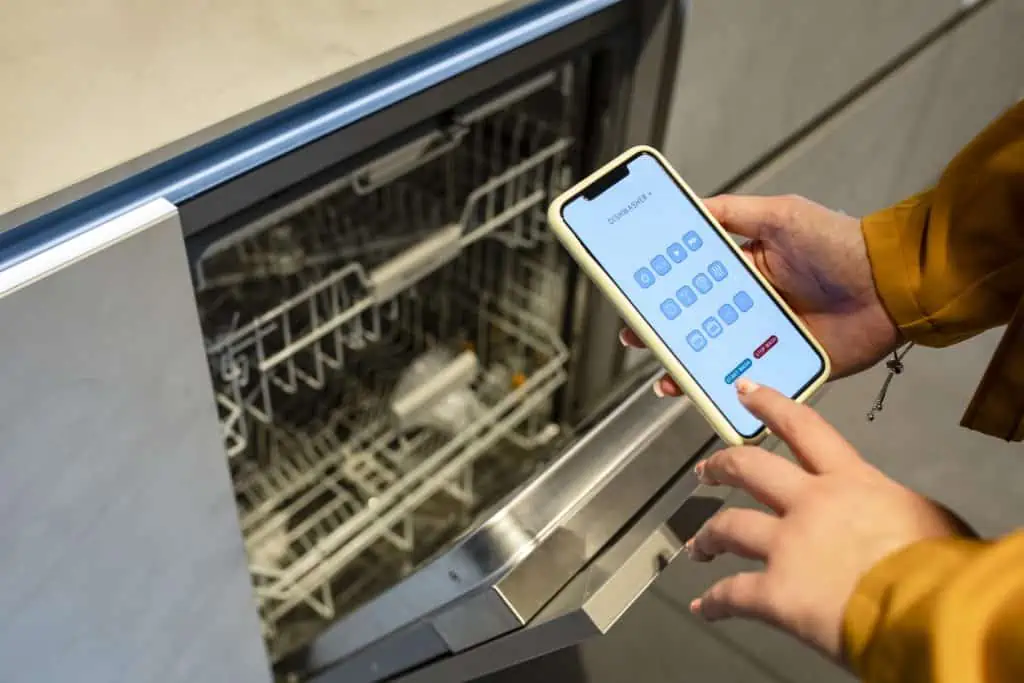
- Remote-Controlled Dishwashers: Explore dishwashers with remote control features, allowing for convenient opening and closing.
- User-Friendly Ovens: Choose ovens equipped with large, easily accessible knobs, simplifying temperature adjustments and cooking control.
- Refrigerators with Pull-Out Shelves: Select refrigerators with pull-out shelves, ensuring effortless access to stored items.
Microwaves and Ovens
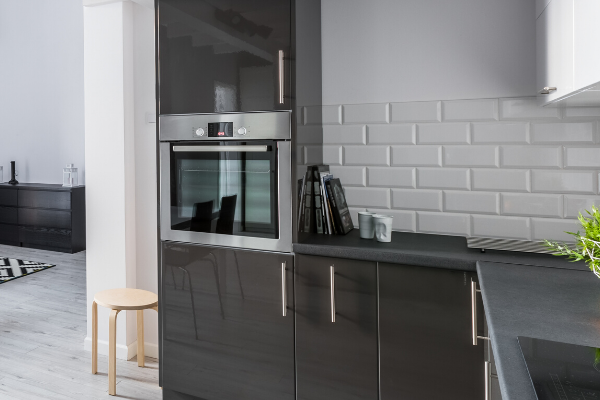
- Wall-Mounted Microwaves and Ovens: These units eliminate the need for bending down or reaching high to use them, enhancing accessibility.
- Lowered Section Microwaves and Ovens: Models with lowered control sections ensure easy access to functions without requiring users to bend down or reach upward.
Adaptive Kitchen Tools
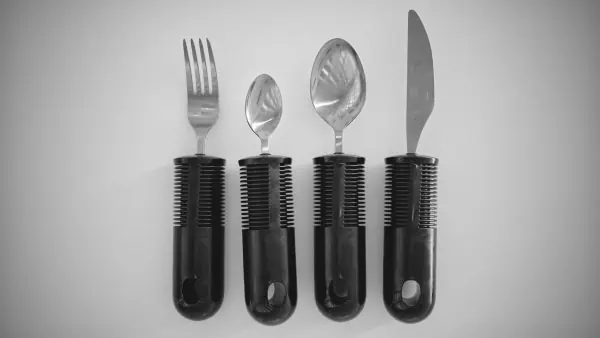
For individuals who experience difficulty gripping conventional kitchen utensils, adaptive tools offer a practical solution to simplify cooking and baking tasks. Here are some examples:
- Ergonomic Cutlery: Choose utensils with large, easy-to-grip handles, enhancing control and comfort during meal preparation.
- Curved Tine Forks: Forks with long, curved tines facilitate easier piercing and handling of food.
- Soft-Handled Knives: Knives with soft and ergonomic handles provide a secure grip, making chopping and slicing tasks more manageable.
Ensuring Safe Walkways

When embarking on a kitchen remodeling project with accessibility in mind, selecting a flooring material that combines both safety and aesthetics are crucial. A range of flooring options exist, each with its merits and considerations. The two more popular and cost-conscious options are vinyl and rubber flooring.
Vinyl Flooring
Vinyl flooring is a practical choice for individuals with disabilities. It’s durable, easy to clean, and available in various color and style options. Additionally, vinyl flooring is budget-friendly, making it a preferred choice for those mindful of costs.
Rubber Flooring
Another favorable option for individuals with disabilities is rubber flooring. It offers durability, has slip-resistant properties, and comes in diverse colors and styles. Like vinyl, rubber flooring is also budget-conscious, appealing to homeowners looking for cost-effective solutions.
Easily Accessible Cabinetry
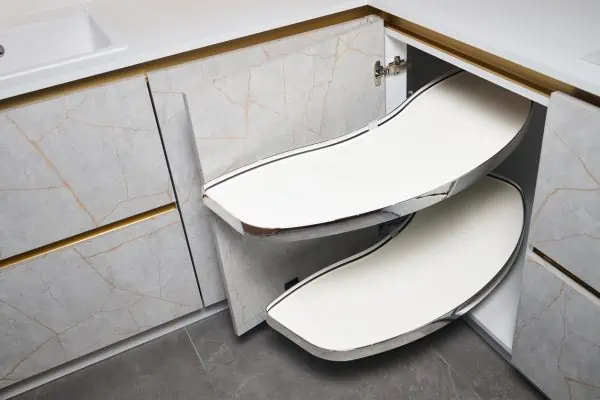
When configuring your kitchen for maximum accessibility, the placement of cabinets is paramount. Ensure that your cabinets are situated at a comfortable height, eliminating the need for excessive stretching or straining. Additionally, focus on employing shelves and drawers that are effortlessly accessible, as convenience is key in the kitchen.
Find aesthetically pleasing, durable, and well-constructed cabinets to withstand frequent usage. Integrate practical accessories such as:
1. Pull-Down or Pull-Out Shelves: These innovative shelves simplify access to items stored in higher spaces, eliminating the necessity for uncomfortable stretching.
2. Adjustable Shelves: Embrace the versatility of adjustable shelves, allowing you to tailor the cabinet’s interior layout to your needs.
3. Drawer Dividers: Incorporate dividers within drawers to keep utensils and items organized, promoting ease of access.
Maximizing Countertop Accessibility
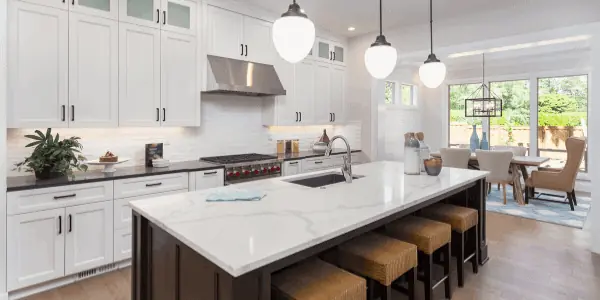
For those with limited mobility, optimizing countertop space is paramount. Ensuring that appliances and essential items are within easy reach is fundamental to a user-friendly kitchen. Here are strategies to enhance kitchen accessibility:
Lowered Counters
Consider installing countertops with lowered sections, a game-changer for individuals using wheelchairs or experiencing difficulty bending. This adaptation eliminates the need for straining the back while working in the kitchen.
Wall-Mounted Appliances
In cases where space is limited for lowered counters, explore the installation of wall-mounted stoves or ovens. This smart choice eliminates awkward bending or reaching to access cooking appliances. It’s also essential to create clearance beneath countertops for wheelchair users to access sinks and stovetops without impediments from cabinets below easily.
The Kitchen Sink
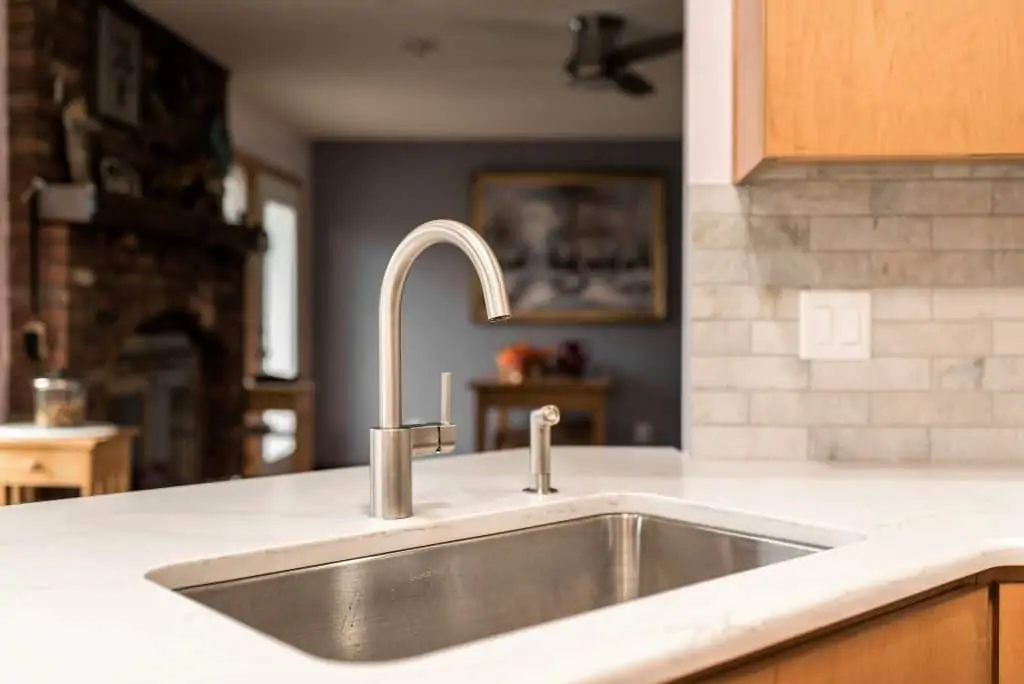
The choice of kitchen sink holds significant importance, serving as a vital element in meal preparation and cleanup. Prioritize selecting a sink that balances functionality and style. Various sink types offer unique advantages and considerations, making it crucial to align your choice with your needs.
Sink Options for Accessibility:
1. Lowered Section Sink: Consider a lower section sink, providing a comfortable dishwashing and food preparation area without bending or reaching upward.
2. Wall-Mounted Sink: An alternative solution is a wall-mounted sink, which eliminates the discomfort of bending or reaching while performing tasks like dishwashing.
When it comes to style, the market offers a plethora of options to suit your preferences. Traditional stainless-steel sinks provide a timeless look, while contemporary choices like glass and copper sinks offer a modern aesthetic. Regardless of the sink type or style you select, ensure it is positioned for easy access, avoiding any need for stretching or bending that would compromise its functionality and comfort.
Prioritize Illumination

When it comes to lighting, it’s all about safety. Ensuring that every nook and cranny of the space is well-illuminated is imperative, allowing individuals with disabilities to have clear visibility.
Recessed Light Fixtures
A good choice for those with disabilities, recessed light fixtures combine safety, style, and versatility. Available in various colors and styles, they seamlessly blend into the kitchen’s design. They are also user-friendly and easily installed, making them a favored option.
Track Light Fixtures
Another attractive option for individuals with disabilities, track light fixtures offer a fusion of safety and style. Like recessed fixtures, they come in a variety of colors and styles, allowing you to harmonize them with your kitchen’s aesthetics. Their ease of installation also makes them an appealing choice.
It’s All in the Details
When remodeling your kitchen to cater to the needs of individuals with disabilities, safety should always remain at the forefront. Here are some additional tips to ensure a safe kitchen environment:
1. Accessibility: Confirm that all appliances and cabinets are thoughtfully positioned within easy reach, eliminating the need for strained movements.
2. Contrasting Colors: Employ contrasting colors on kitchen surfaces to enhance visibility, making it easier for users to distinguish and navigate their surroundings.
3. Grab Bars: Install grab bars strategically adjacent to the sink and stove, providing stability and support when needed.
4. Non-Slip Mats: Place non-slip mats in front of the sink and stove to prevent accidental slips and falls, enhancing overall safety.
5. Clutter Control: Maintain an uncluttered kitchen floor to minimize tripping hazards, reducing the risk of accidents.
6. Ample Lighting: Ensure the kitchen is well-lit; proper illumination is crucial for safety and functionality.
Should you find yourself unable to undertake the remodeling process independently, specialized companies are proficient in kitchen renovations tailored to the needs of individuals with disabilities. These experts, like the team at Ken Spears Construction, possess the knowledge and experience to make your kitchen more accessible and comfortable, prioritizing your safety and well-being.
Meet ADA Requirements and Achieve a Beautiful Look
Remodeling your kitchen with the needs of individuals with disabilities might seem formidable. It’s undoubtedly a comprehensive undertaking with considerations ranging from ADA guidelines to safety-oriented design tips and lighting choices. However, remember that your kitchen’s design is pivotal in crafting a functional and aesthetically pleasing home.
Kitchens are special places in our homes, serving as the heart of cooking, dining, and family gatherings. When redesigning this space, the utmost priority is to ensure it caters to the needs of all users, including those with disabilities and those who plan to age in place. At Ken Spears Construction, we take immense pride in our experience with universal design and expertise as Certified Aging in Place Specialists.
Our team is dedicated to creating kitchens that prioritize safety and long-term functionality. We integrate universal design principles and recommend adaptable products, guaranteeing a comfortable and convenient kitchen over time. Contact us today to discover more about our ADA and aging-in-place solutions and to schedule your consultation.
Let’s embark on this journey together, creating a home where everyone feels included and cherished.
