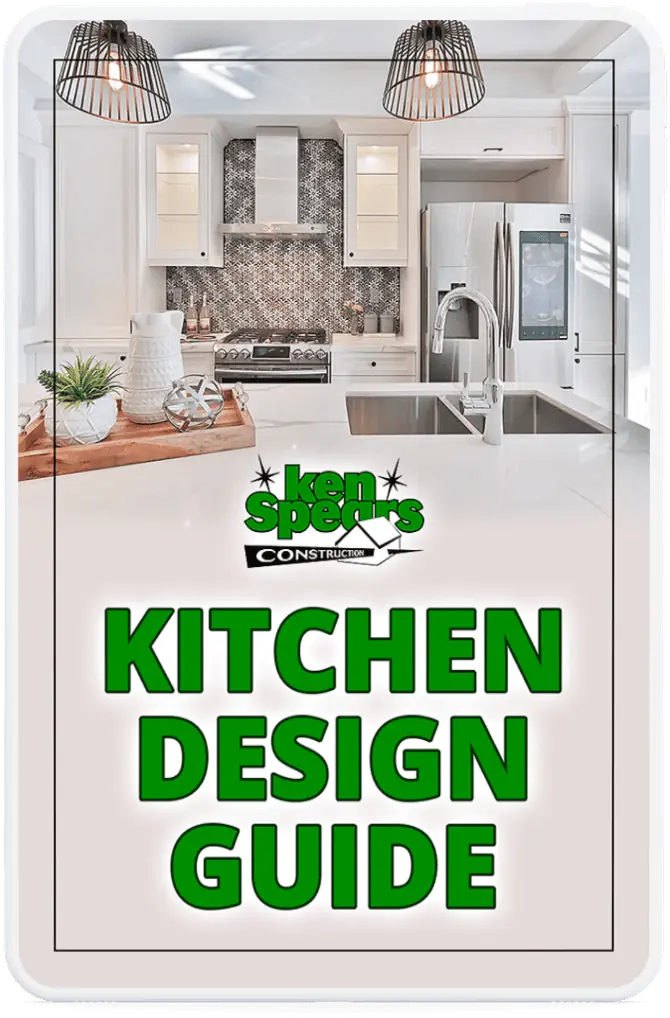An In-Depth Look At How One Family Created A Barrier-Free Bathroom With The Help Of Our Team
Project Overview
Our clients loved living in their charming home in Hinckley, but couldn’t stand their cramped outdated bathroom. They wanted to create a beautiful new space using universal ADA design elements so that their parents could use the bathroom with ease. While they wanted to make the bathroom friendly for aging in place, they didn’t want it to look like a hospital restroom with traditional grab bars. With the help of Ken Spears, our Certified Aging in Place Specialist was able to design a bathroom that would be safe and functional for years to come.
Some of the universal design elements we incorporated into this bathroom renovation include:
- Handicapped equipped, barrier-free shower with a handheld shower head
- Grab bars
- Lever handles or pedal-controlled faucets
- Comfort-height toilet
- Slip-resistant flooring
- Radiant floor heat
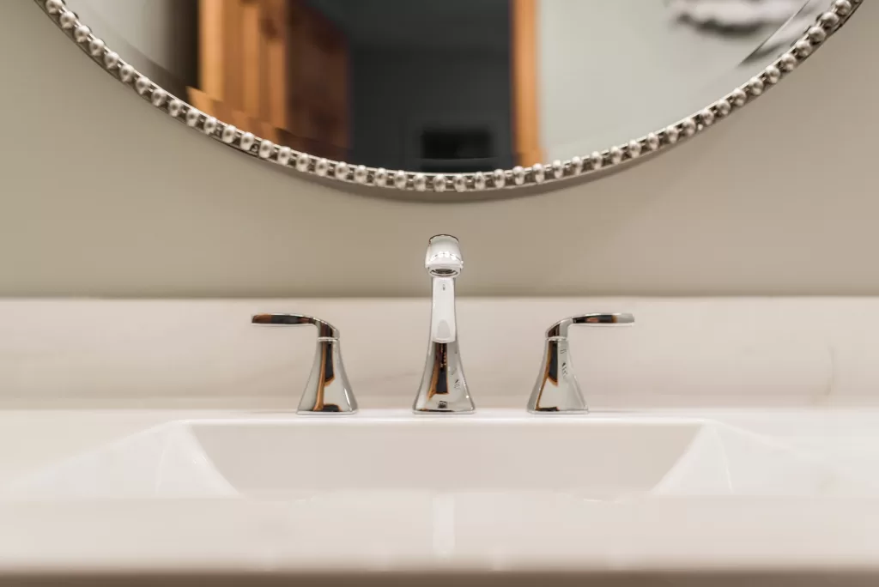
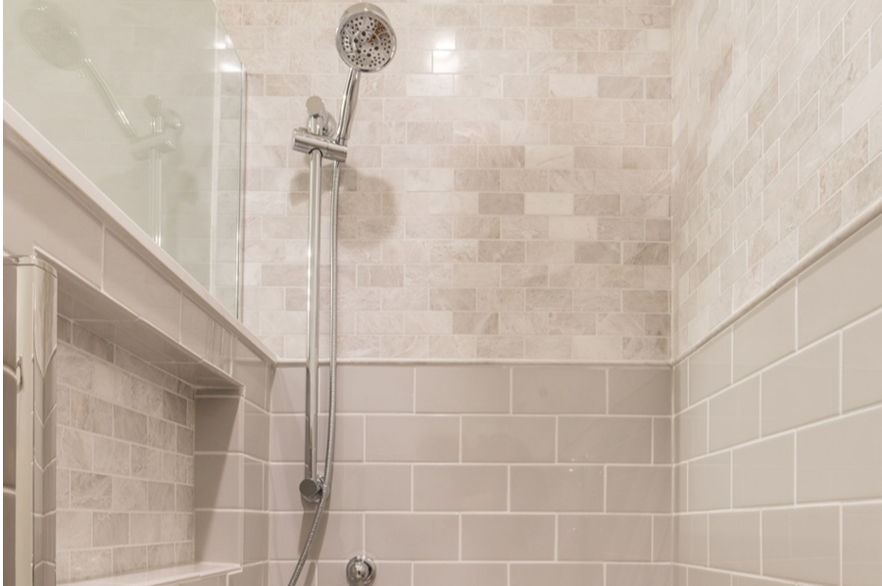
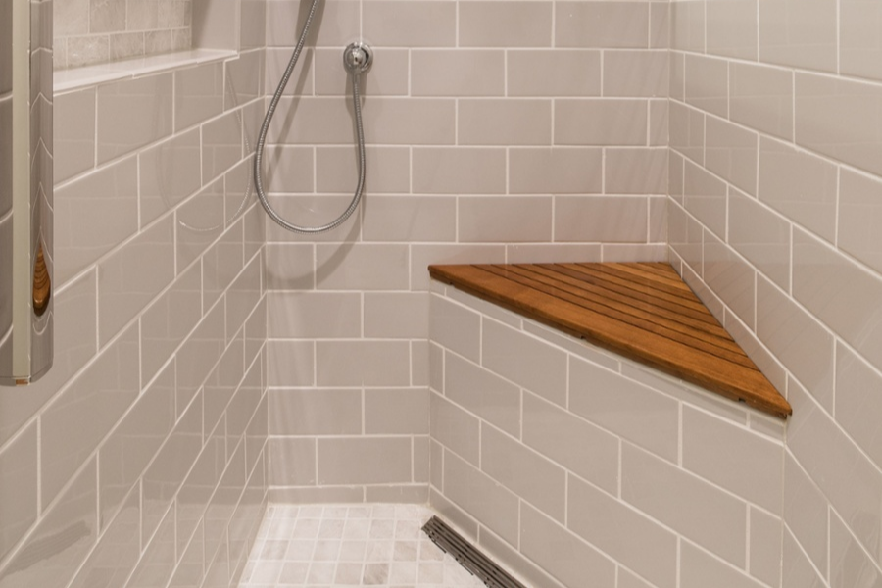
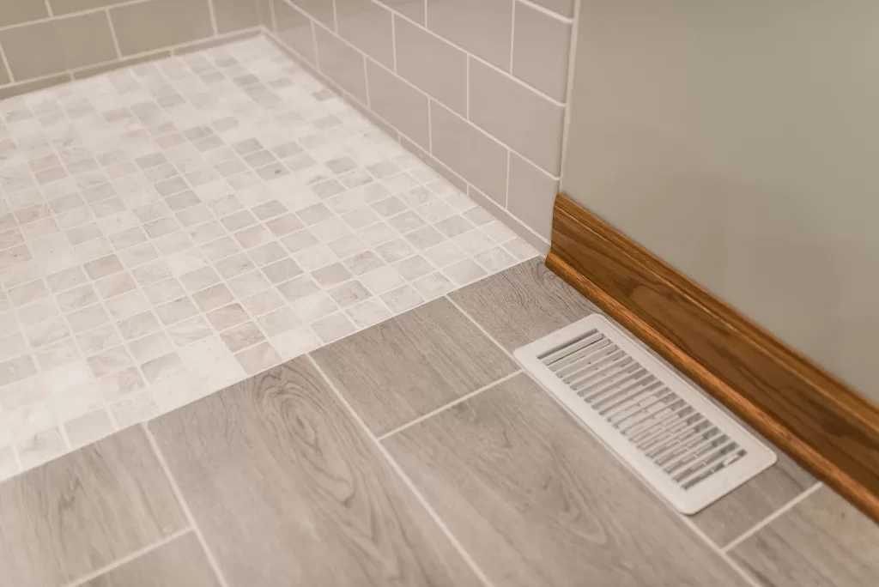
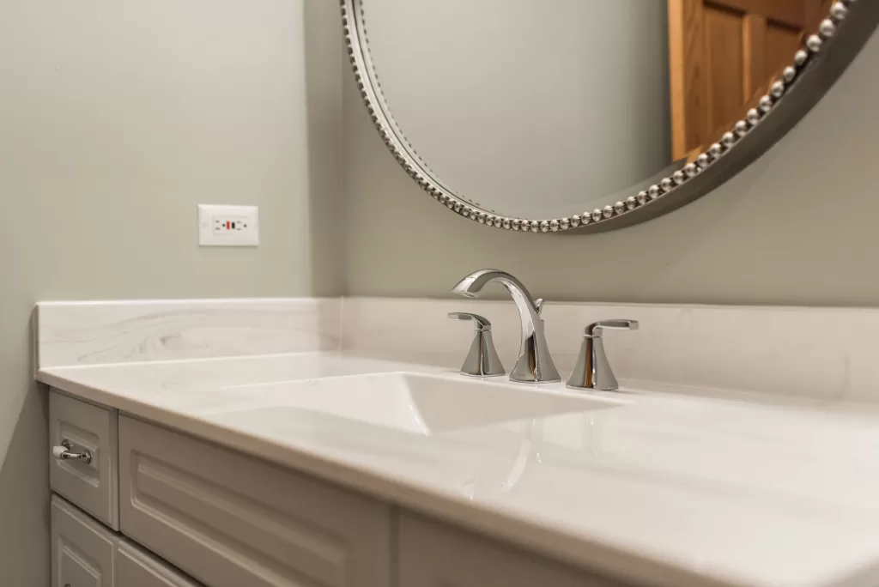
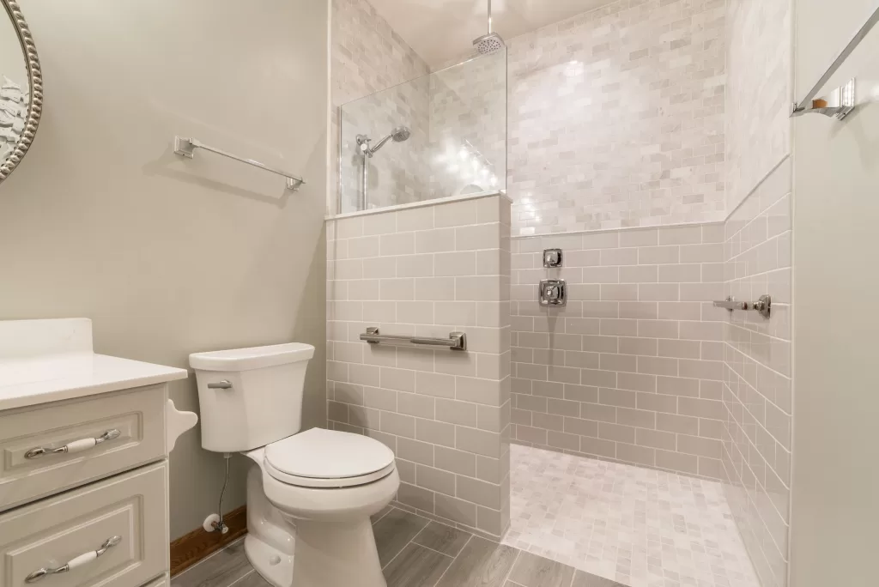
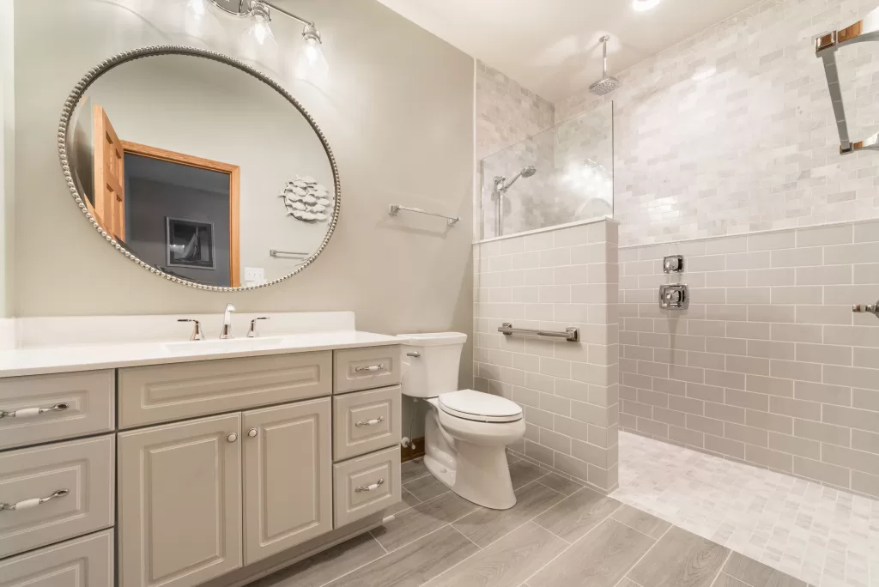
Challenges Of Homeowner
- Create a bathroom using universal design elements to allow the homeowners and their parents to age in place using handi-capped bars to give them peace of mind.
- Transform their existing shower into a barrier-free shower for easy access
- Incorporate grab bars into the space without making it look like a hospital restroom
- Construct a bench and easy-to-reach built-in shelves to make showering easier
- Replace the current toilet with a comfort-height toilet
- Add non-slip heated flooring to prevent slip and falls
How Was The Problem Solved?
Our team started off by removing the existing shower and vanity so that we could create a new layout. Next, we created a 36” x 72” barrier-free subway tile shower with a linear trench floor drain. We also made sure to include universal design elements like built-in shelves, chrome grab bars, and a teak wood bench inside the shower. After that, we painted the existing vanity and added a cultured marble countertop and a Moen Voss chrome faucet. We also installed a comfort height toilet that was higher than their existing toilet for ease of use. Our team tied the look together with chrome light fixtures, a vintage-inspired mirror, and heated non-slip tile floors.



