Natural lighting is essential in interior design. For the homeowner, it can lower utility costs, brighten the look of your rooms, and illuminate the day of everyone in the home. Our clients in Sycamore believed this to be true as they called on Ken Spears Construction to let the natural daylight into the centerpiece of their home, the living room.
Project Overview
When we heard the call for natural light, the answer was simple – find what was impeding the natural light and make a path for the light to flood into the room. The result was a bright, airy living area and an improved staircase that added to the home’s beauty. With our client’s ideas and needs in mind, we designed a plan that opened up the entire loft space to allow natural light into the downstairs living room, brightening the foyer.
Project Photos
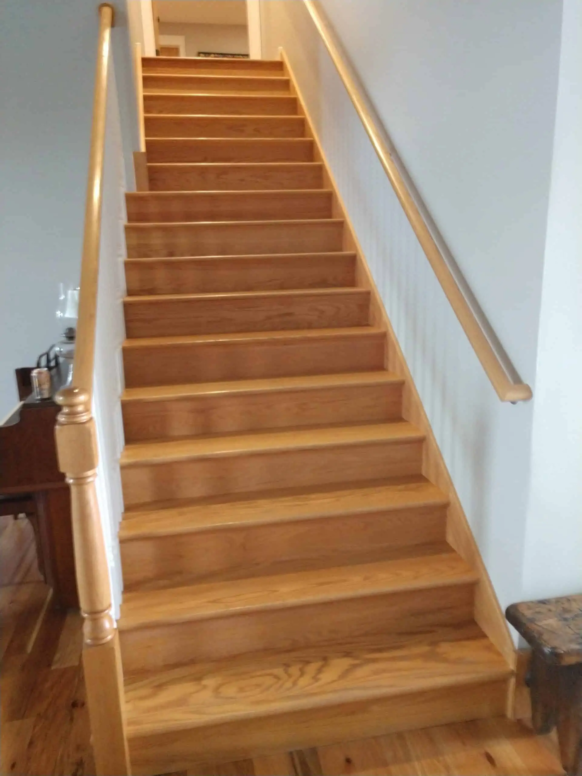
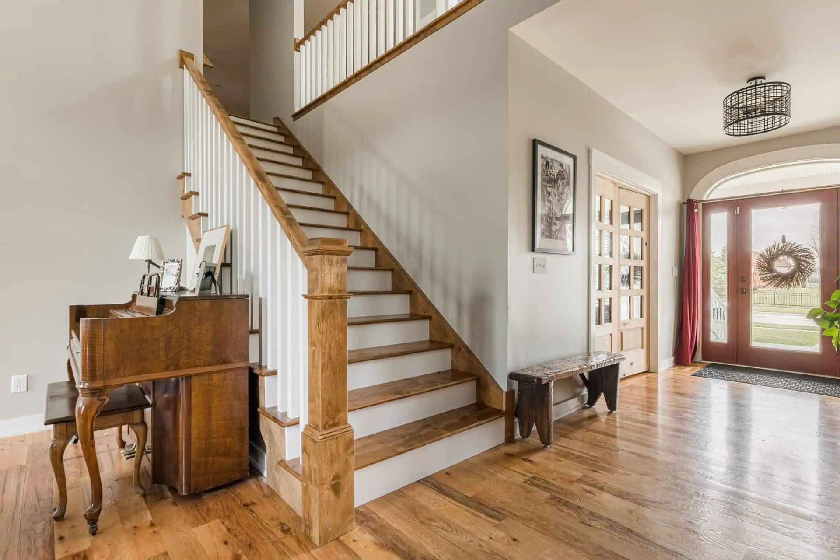
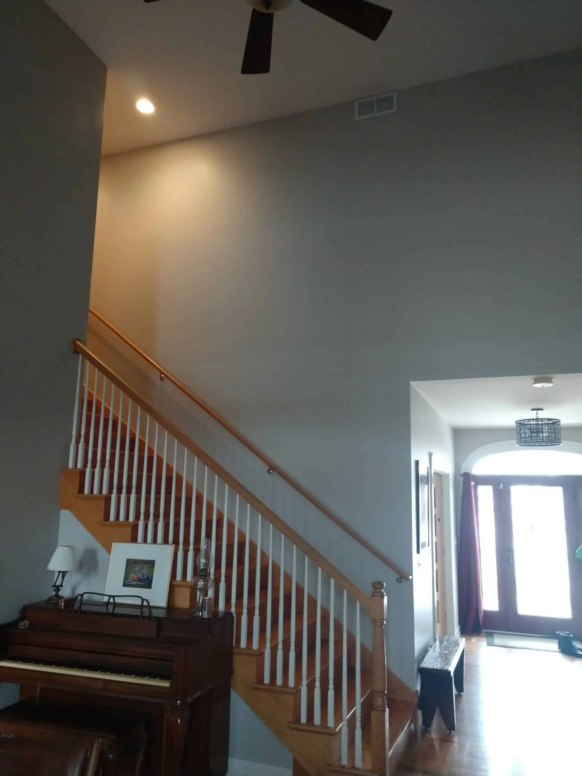
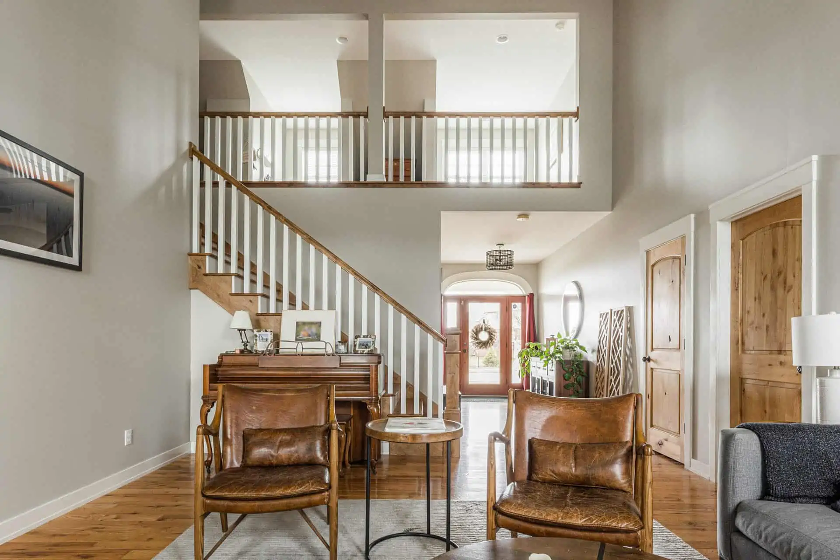
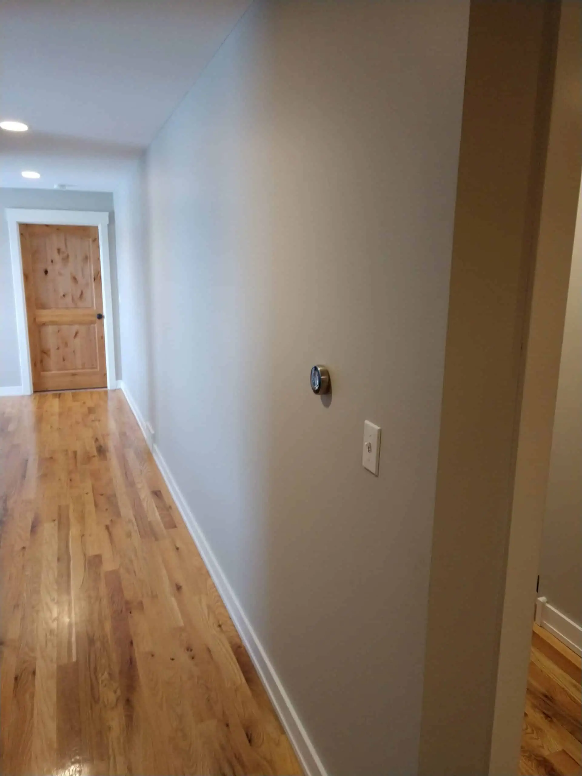
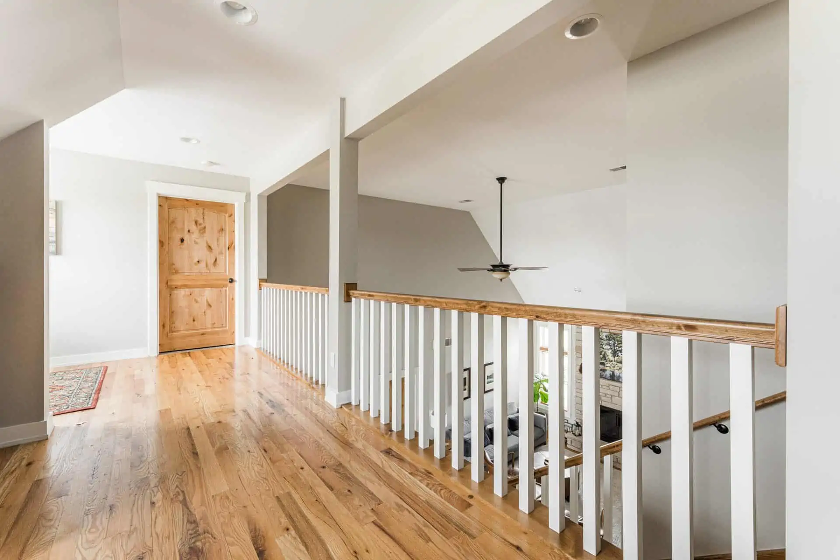
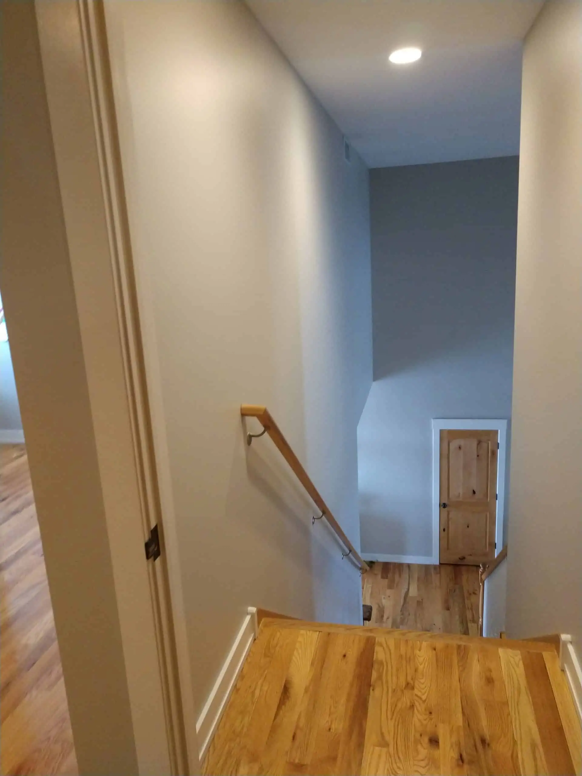
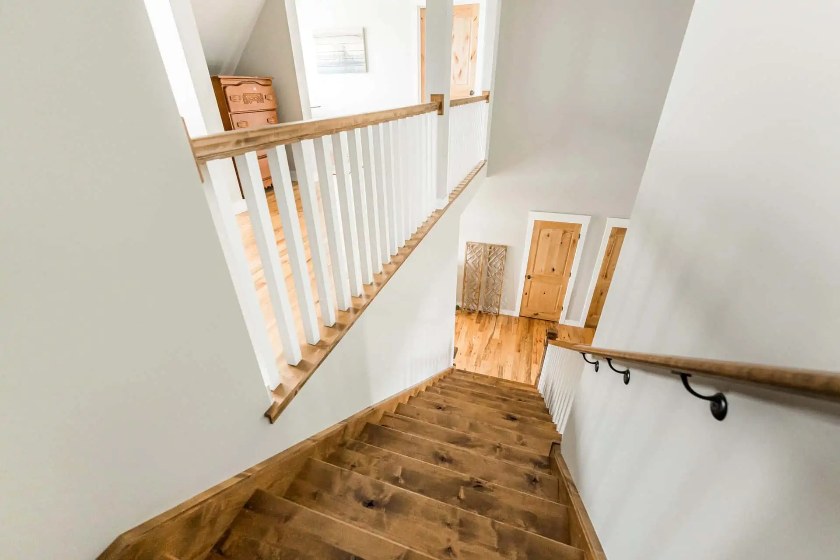
Design Elements Employed to Wash the Living Room with Natural Light:
- Eliminated the loft wall above the staircase
- Installed dormer windows
- Added knotty alder railings
- Incorporated new substantial newel posts and stair treads
- Stained all woodwork
- Replaced existing balusters
Challenges for the Homeowner
- A brighter space
- More spacious look
- Updated staircase
How We Solved the Problem
After meeting with our Sycamore clients for their in-home consultation, the Ken Spears Construction design team worked together to develop the perfect plan for adding natural light, a brighter feel, and an updated look. We collaborated with the homeowners to choose the perfect materials and design elements to create a fresh look that would accomplish their goal while honoring the existing aspects of the home that they loved.
We started the work by removing the wall in the upstairs loft, allowing the natural light to flow through. For a more centered opening, we installed dormer windows. We took out the wall railing, creating a more seamless look. Knotty alder offers a distinct look; our team applied it to the railings, combined with large newel posts, stair treads, and large painted square balusters, updating the look of the stairs. Our team stained the woodwork to match the beautiful oak hardwood floors to ensure that the new elements coordinated with the existing features.
The results were incredible, and our clients are pleased with the outcome. The changes made during this Sycamore renovation changed the feel of the entire space from ceiling to floor and into the foyer. We were pleased to offer our general warranty covering our work for two years on top of manufacturers’ warranties.
If you’re ready to incorporate more natural light into your home, please call us at 915-756-9779. We are always excited to hear new ideas and are experts at developing design plans to make them a reality. Ken Spears Construction is proud to have spent the last forty years creating beautiful and functional spaces for our neighbors in DeKalb and Kane Counties.
Our renovation design process is straightforward and helps to make your home renovation a success with less stress. We welcome you to browse our portfolio and schedule your complimentary in-home consultation today!



