There are many benefits to adding an additional bathroom to your home. In addition to offering convenience and functionality, adding a bathroom can increase the resale price of your home by over eight percent. The basement laundry room, once popular, has become a thing of the past.
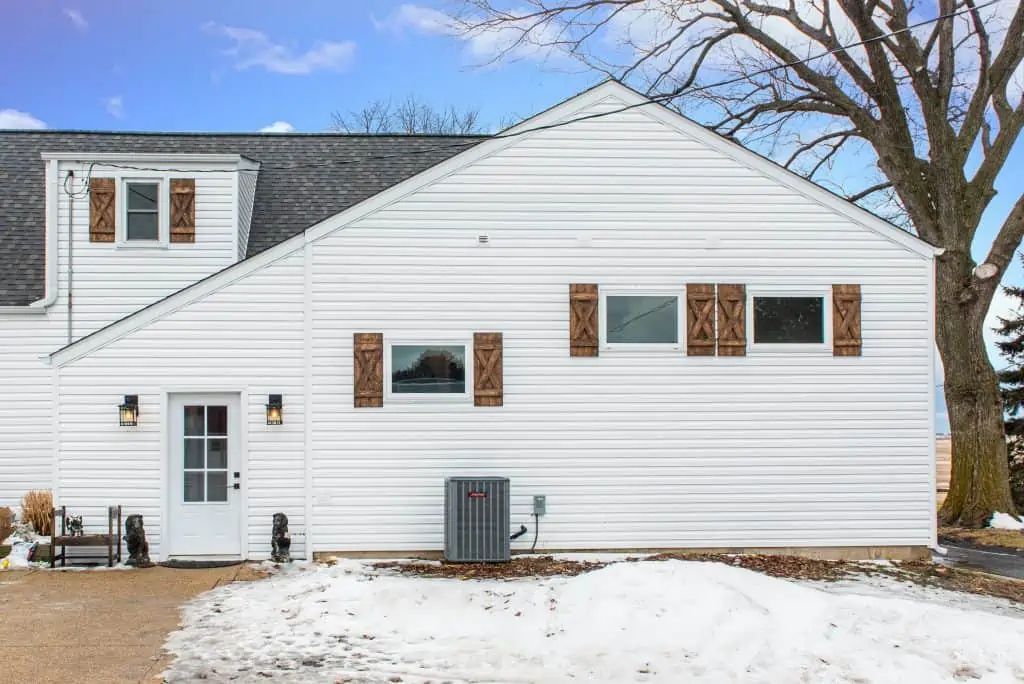
The homeowners wished to have their laundry rooms included in their main floor plan. Even when it seems that space is limited, a talented remodeling team can make your dream of having an added bathroom a reality.
In DeKalb, Illinois, our clients wanted a larger master bathroom and closet. They also wanted to change the location of their laundry room, moving it out of the basement in the process. The team at Ken Spears Construction completed these additions with ease and can help you and your family.
We were pleased to help our clients with their bathroom and mudroom addition.
Project Overview
Our DeKalb clients wanted more space in their bathroom with an eclectic style. They also wanted to avoid having to schlep their laundry down to the basement each day. Ken Spears Construction designed and constructed a plan for their home to provide space and function in their bathroom. We also moved their laundry room to a convenient location with the addition of a mudroom.
Before and After Photos
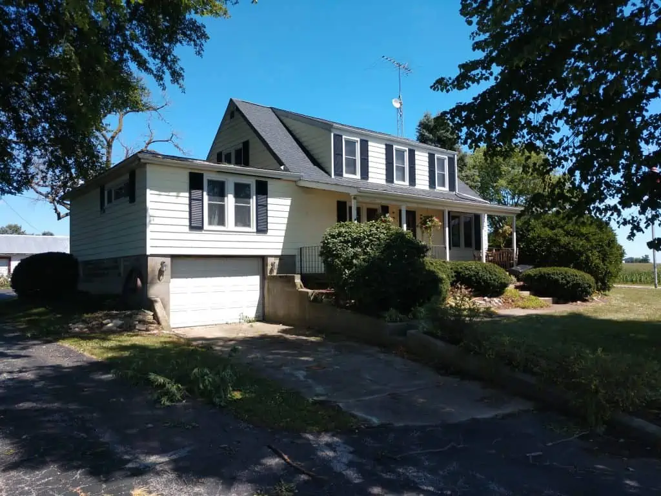
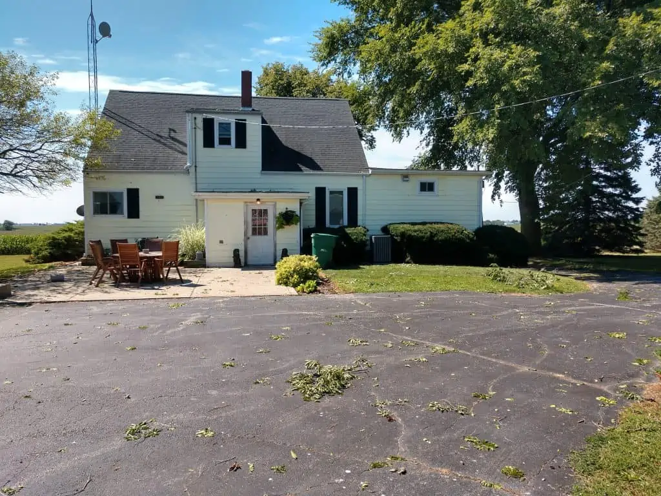
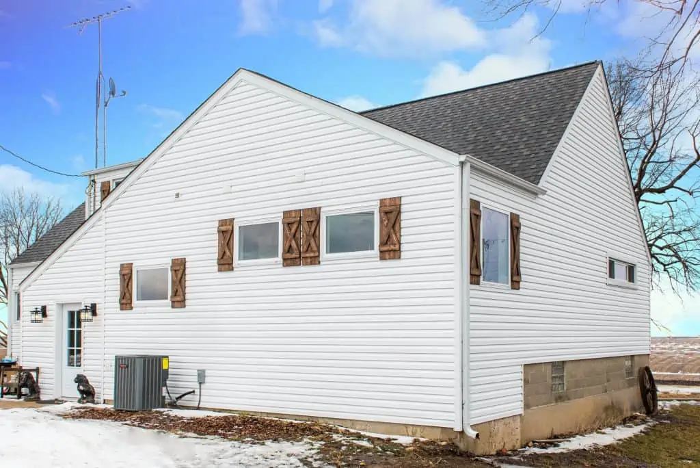
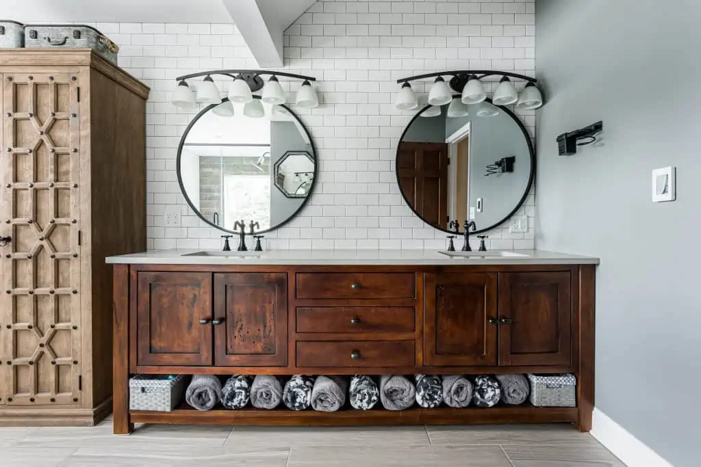
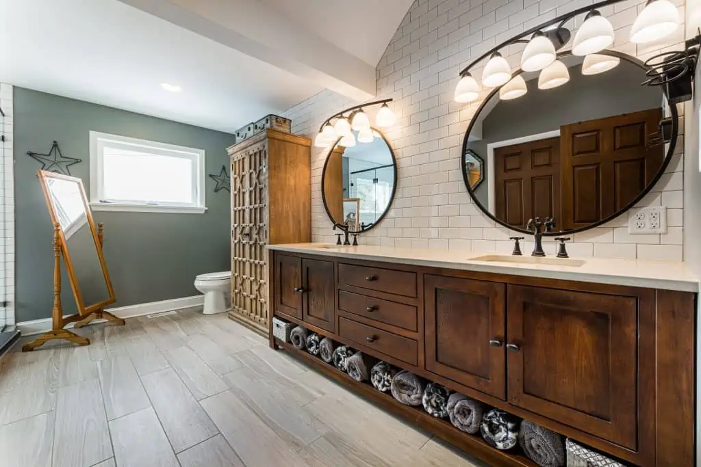
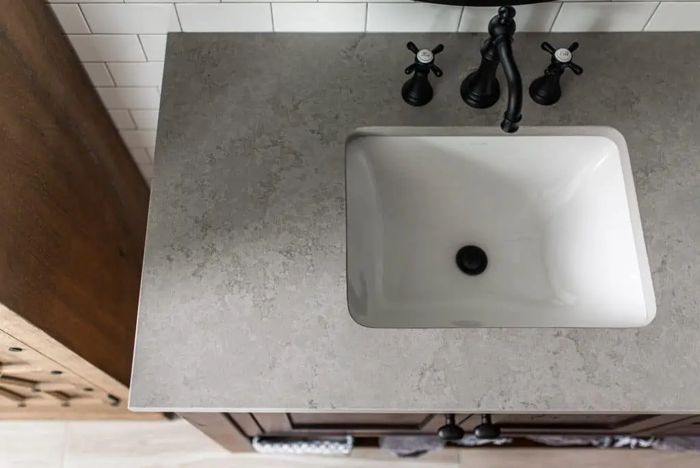
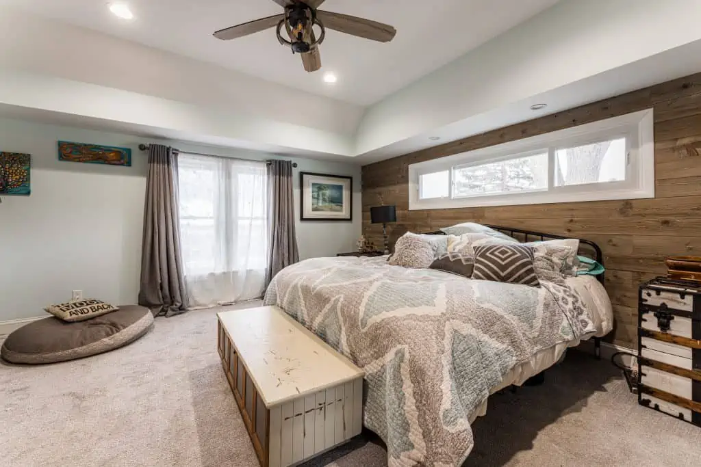
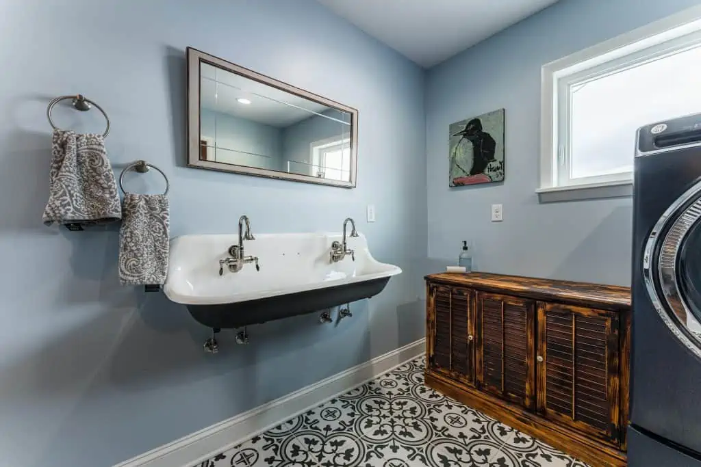
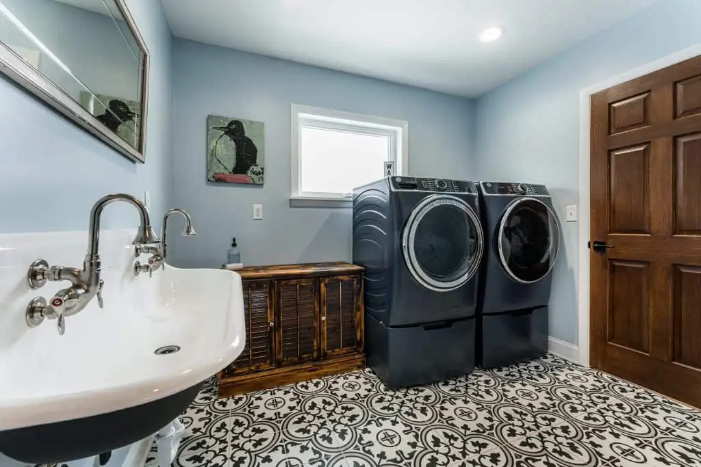
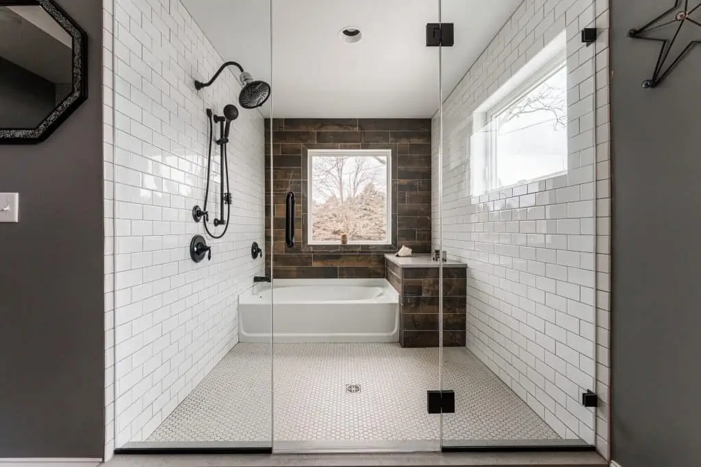
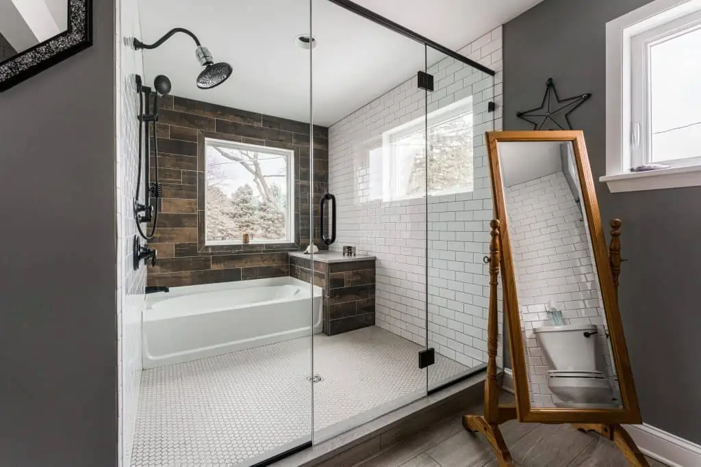
Design Elements Incorporated Into the Bathroom and Mudroom Addition:
- Expanded White Subway Tiled Shower with Expansive Glass Partition and Door
- Upgraded Shower Hardware
- Installation of New Tile
- Wet Room Addition in Master Bathroom
- Enlarged Closet
- Farmhouse Sink in the Mudroom
- Alteration of ceiling and room over Master Bedroom
- Added Natural Light in Master Bathroom
Challenges for the Homeowner
- Create more space and functionality
- A unique and charming design
- Update flooring, bath tile, and flooring
- Make doing the laundry more convenient
How We Solved the Problem
Our design and construction teams paired up to create a design that would offer space, convenience, and functionality. We started by removing the existing tile and fixtures in the bathroom. We then expanded the shower and used white subway tile and a large glass surround with black fixtures.
The family chose gray for the walls, and the subway tile was extended to the walls over the countertop. We installed round framed mirrors and an extended bathroom vanity that offers ample storage. The wet room allowed them to conveniently manage their laundry on the same floor as their bedroom, making the chore easier.
The team also extended the master closet to allow for more storage space. The entire design added additional natural light throughout the bathroom and mudroom. Ken Spears was pleased to improve this family’s enjoyment of their space. Now that you’ve reviewed our work, give us a call at 815-756-9779 to discuss your next remodeling or room addition project with our team!
For over four decades, we have been making homeowners happy in DeKalb and Kane counties. We welcome you to browse our portfolio of work and then schedule your complimentary consultation today!



