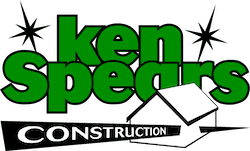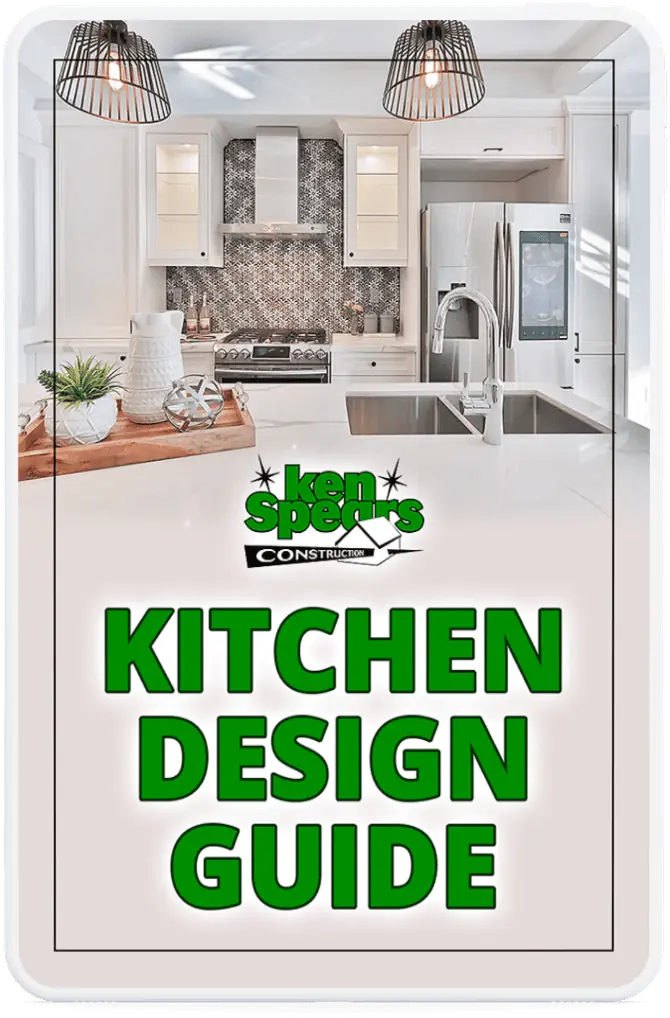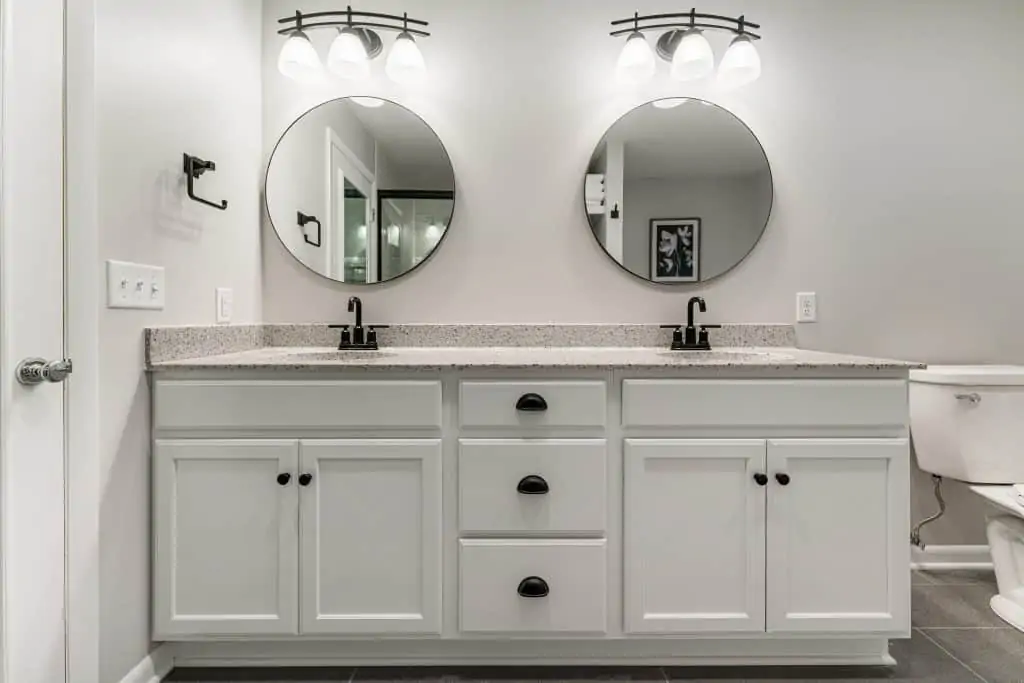
Your bathroom should be a place of relaxation, and it should also be functional. Bathrooms are an afterthought for builders, with little storage space and tight quarters. Cramped spaces and insufficient storage can destroy the enjoyment of your personal space.
Guest and children’s bathrooms are notorious for these problems. Our guests and kids need space and storage just as we do. So, if you want to walk into the bathrooms in your home and feel like you were walking into a spa experience, Ken Spears Construction shared the things we can do to increase the space or change the layout to make it the bathroom of your dreams.
Getting More Space in Your Bathroom
Increasing the space in your bathroom and the storage capabilities, a bathroom remodel is in order. A few options include adding space from outside the existing area, reconfiguring existing pieces, replacing objects, and tricks to make the room feel larger. We can incorporate these ideas into your bathroom remodel:
Incorporate Large Tiles
Choosing large, 24×24 tiles can make your bathroom feel larger. Larger tiles allow for smaller and fewer grout lines. Using one large slab behind the shower or tub can rid the area of any grout lines. Extend this tile from the walls onto the floor to create a cohesive look that flows.
Install a New Sink
Often the cabinet-style vanity can make a bathroom feel cramped. Mounting a floating sink or pedestal sink can open up the room. Floating vanities and sinks offer a sophisticated look. A corner sink helps improve the floor space and use the space in the unused corner of your bathroom.
Use One Large Mirror
Eliminate the small mirrors and install one large mirror. Mirrors instantly double the space in your bathroom. Whether horizontal or vertical, it’s essential to create one long line to improve the feel of your room.
Change Your Shower & Tub
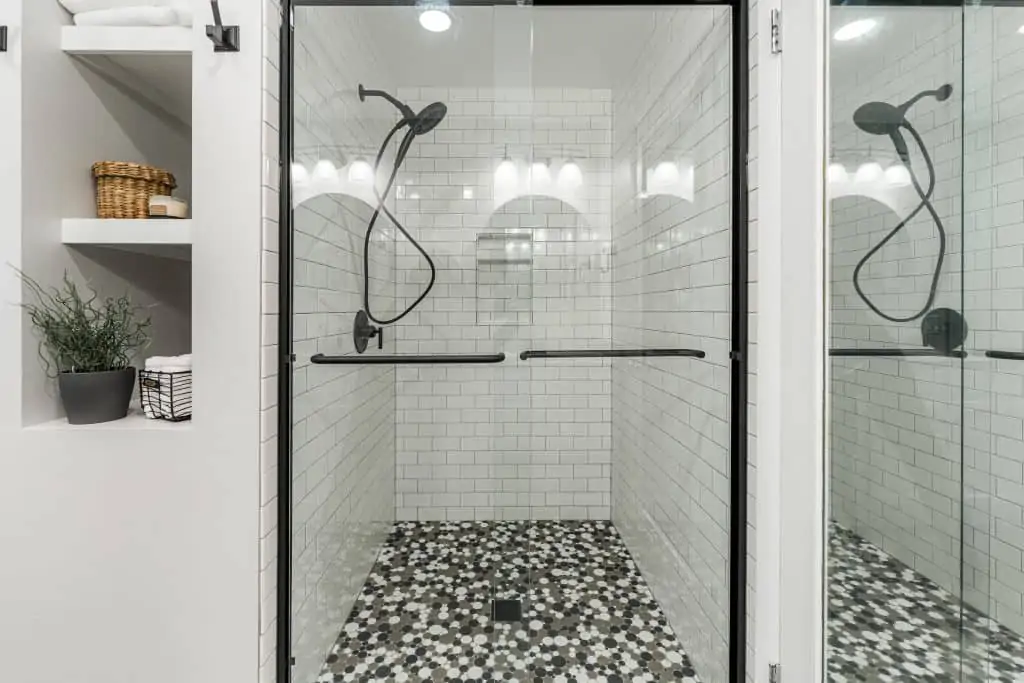
Oversized garden tubs can offer a great respite at the end of a long day. But if you’re not big on baths, you can save space by replacing your tub and shower with one large glassed-in shower. This will offer an open and airy look.
Eliminate the Shower Curtain
Instead of the dated shower curtain on your shower, install a transparent glass door creating a more open feel.
Improve the Lighting
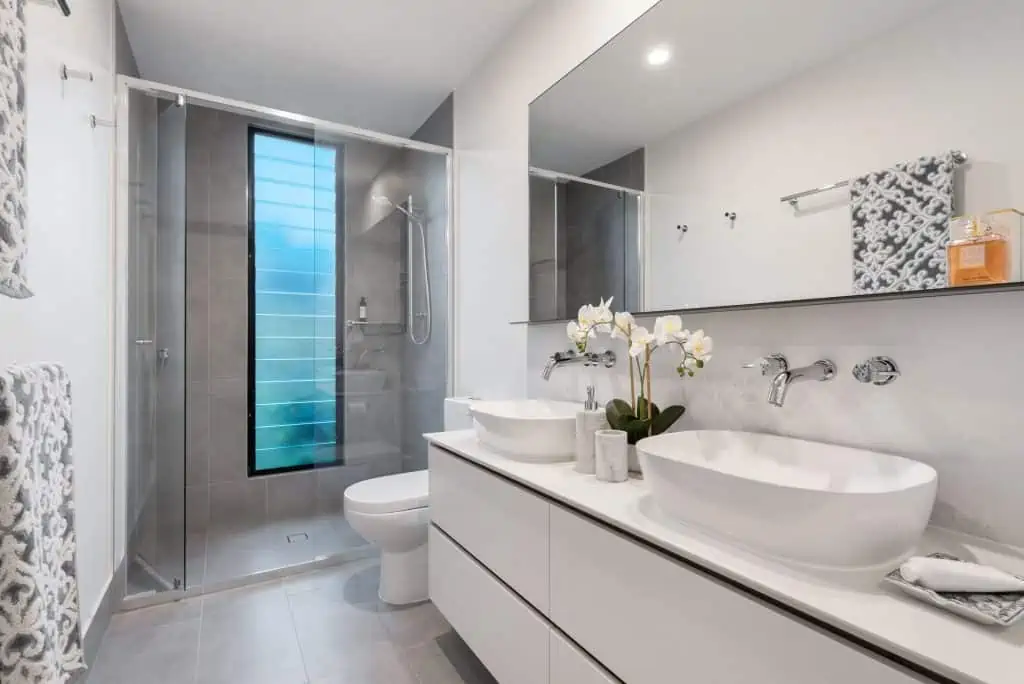
Lighting, strategically placed, can brighten dark areas. Letting in natural lighting can decrease shadows and seem to increase the space. Add windows or expand existing ones to let in the sunshine.
Skylights bring the light in from above and are perfect when you cannot add windows. Artificial lighting can help to improve the lighting. Ensure adequate ambient lighting and task lighting in the appropriate areas of the bathroom.
Remove a Wall
Increase the square footage by borrowing space from the surrounding rooms; use the area in your adjoining bedroom, closet, or utility room if there is no room from which you can borrow the space.
Lighten it Up
Use neutral colors on walls, flooring, counters, and fixtures to create the illusion of a larger space.
Transform a Guest or Bonus Room
If you have an extra room, convert this room into a bathroom or borrow space from this room if it’s next to a cramped bathroom.
Build a Room Addition
If you don’t have space to transform another room or expand an existing bathroom, bump out or add a complete room addition. We can add two feet with a bump-out or create a whole new space allowing you to design the bathroom you desire without considering your current space.
Replace the Door
Using a door that opens into the hallway instead of the bathroom helps free up space. Pocket doors will provide the same benefit.
Build-In Storage
Traditional bathroom design uses vanities, medicine cabinets, and linen closets that rarely provide adequate storage. With custom built-ins, you get the storage you need. Incorporate storage solutions onto bare walls or spaces between studs.
Install a Tip-Out Hamper
Hampers can take up space in the bathroom. Installing a tip-out hamper or laundry chute can save you much-needed space in your bathroom.
Changing the Layout in Your Bathroom
Remodeling your bathroom is the best time to change the layout of your bathroom entirely.
Adding a Shower or Tub
If you have a shower or tub and would love to have the other, consider adding it during your remodel.
Storage Rules
When changing the layout, remember your storage needs. Incorporating this into the design will help to optimize the new layout.
Move Things Around
Reconfiguring the existing fixtures in your bathroom can improve the flow and use up wasted space.
Use Functional Zoning
Assign zones in the new layout for the function of that space. The vanity area is where you’ll handle oral and skincare. This will include a countertop, storage, a mirror, and sinks.
Combine the shower and tub or keep them separate if one user will utilize one more than the other. Consider a rainfall shower with a shower set and glass walls. Toilet areas should be tucked into a different area to offer privacy with either a half wall or door to separate them.
Ken Spears Construction Can Help You Build Your Dream Bathroom
Reach out to Ken Spears Construction to start your home bathroom remodel. We can help you change your layout and get the increased space you need. Our proven remodeling process is designed to ease stress and accomplish your remodel efficiently and expertly.
We welcome you to review our bathroom remodel portfolio and our featured project highlighting a beautiful bathroom remodel in Sycamore. Then schedule your complimentary consultation to begin your project today!
