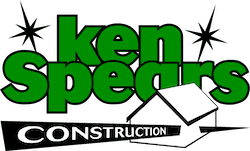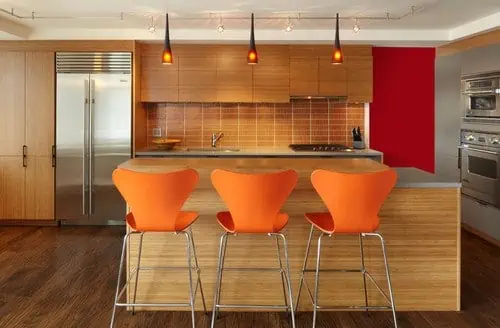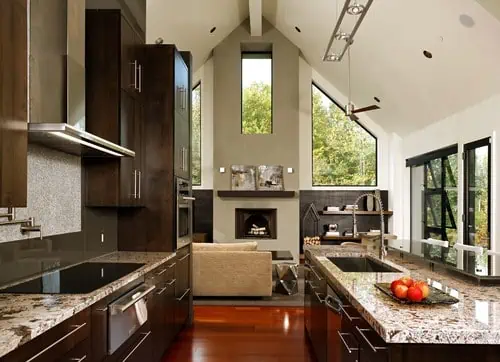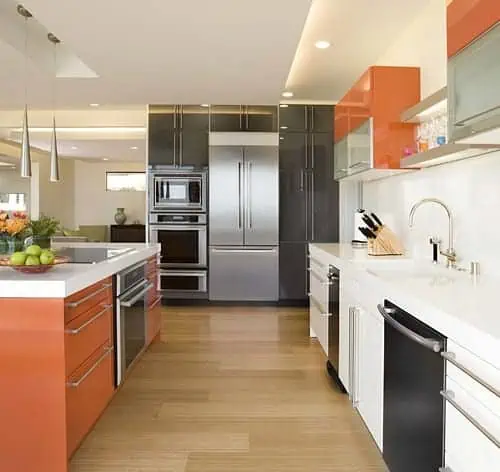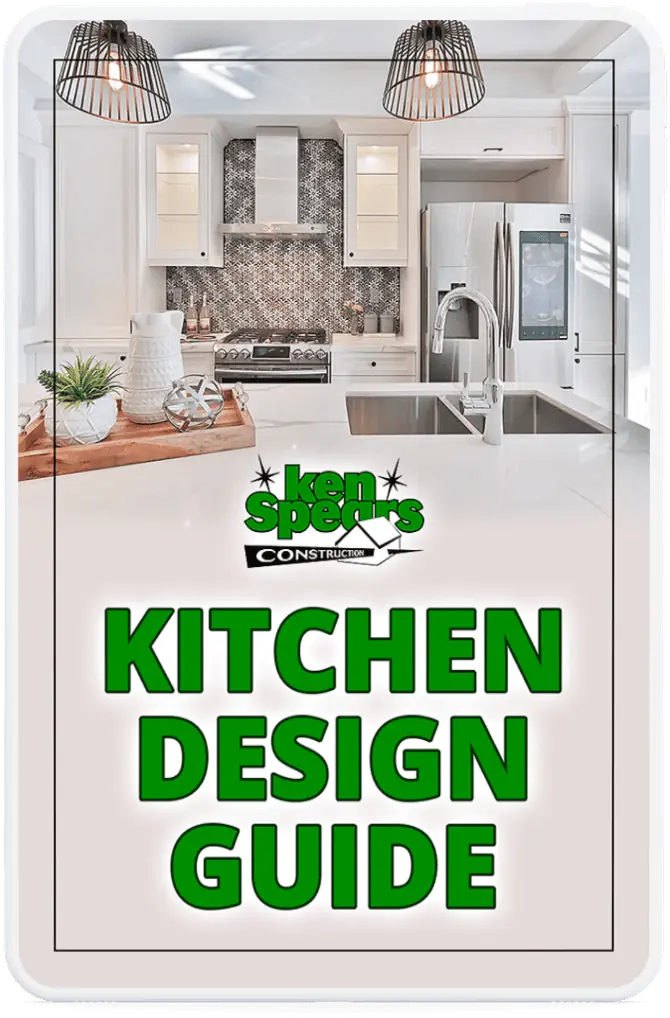A big part of a home kitchen makeover is doing maintenance and fixing up anything that’s outdated or in disrepair. On top of that, remodeling is an opportunity to figure out what new, modern structural and design elements could enhance the space.
Whether you’re designing a kitchen for new construction in Northern Illinois or remodeling the existing kitchen in your home, the first step is identifying and prioritizing your family’s needs. Next is the fun part, when you get to look at inspiring photos of renovated spaces and collect ideas for your own upcoming project.
Want More Design Tips? Take a look at our Kitchen Design Guide
Optimizing Custom Home Kitchens
Remodeling is a transforming process that enables you to improve and optimize various aspects of your Sycamore kitchen to make it more attractive and functional. However, the challenge is simply figuring out what you want, down to each little detail. To help you start designing your new construction kitchen, home addition, or kitchen remodeling project, here are a few ideas:
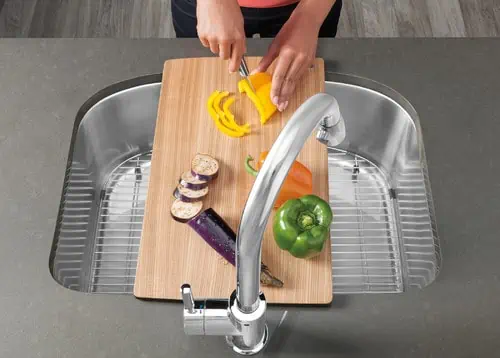
1. Multi-Purpose Sink
We commonly associate kitchen sinks with washing dishes and hands, but they can be used for more than that. Multi-purpose sinks are trending because they help streamline kitchen tasks so your activities in the space flow efficiently. Modern multi-purpose sinks, which come in various shapes and sizes, offer extra space for food preparation, drying dishes, rinsing off produce, and other uses. They also come with useful accessories, such as built-in cutting boards, storage, and bridges over the basin for utensils, bowls, and food items to rest on. With increased versatility, multi-purpose sinks help you accomplish more in your kitchen on a routine basis.
2. Be Bold and Bright
Bold colors have become popular in renovated kitchens and this trend is expected to continue into 2021. Homeowners are saying goodbye to the traditional, all-white kitchens and opting for bolder and darker walls and cabinets. Transforming your kitchen with an all-black or charcoal gray finish is one stylish option. However, you can also pick one or two components to feature a daring color, such as emerald green, navy blue, vibrant red, or bright yellow. Paired with simple, clean designs, bold colors become a pleasing decorative element unto themselves.
3. Composite Countertops
While composite countertops were previously associated with commercial kitchens, they are making their way into residential remodels in lieu of solid surfaces. Composite countertops—made from recycled materials and water-based resin—are available in diverse colors and sizes to complement nearly any kitchen design style. They are eco-friendly, low-maintenance, and resistant to stains, scratches, and heat. Additionally, many countertop manufacturers are incorporating water-based resins. Composites do not emit radon gasses or contain volatile organic compounds (VOCs), including formaldehyde, making them perfectly food-safe.
4. High Tech
In-home tech has become an inextricable part of the modern household by making daily tasks easier, more convenient, and less stressful. It also can be used to improve your home’s energy efficiency. Some high-tech kitchen ideas include:
- AI-driven and “smart” kitchen appliances and gadgets that help moderate energy and water consumption, including smart ovens, food processors, electric kettles, and more.
- Wireless technology to render power cords obsolete in your kitchen.
- Innovative trash cans that use smart technology to convert food waste into compost.
- Voice-activated kitchen sink faucets.
- A smart display that lets you video chat, play music or pull up a recipe while cooking.
5. Optimize Your Storage
Are you struggling with a lack of adequate storage in your kitchen? That’s the perfect thing to address during your upgrade. There are numerous ways to optimize storage in your kitchen, from open shelves and pullout baskets and shallow drawers. You can make better use of odd angles in your kitchen by installing corner drawers with a carousel-style rack. Also, the false front by your kitchen sink can be replaced with hidden hinges and a steel tray to use for storing soap, scrub brushes, and sponges. Additionally, large kitchen islands can encompass a variety of convenient features, such as deep, shallow drawers and an under counter beverage refrigerator.
6. Extra Refrigeration
Many families still have one main refrigerator for their kitchen, but now point-of-use-refrigeration is gaining popularity. Consider: Not all your perishable products—such as prepared foods, produce, meat, beverages and other groceries—thrive under the same temperature. Additionally, putting smaller refrigeration stations around the kitchen gives you easier access to the products you are most likely to use in that specific area. For example, a refrigerator for meat and produce could go near your prep station while a beverage cooler is situated closer to your seating area. Solutions such as small refrigerators and refrigeration drawers increase the flexibility and versatility of your kitchen.
7. Concealed Appliances
Hiding your kitchen appliances, both large and small, is a simple way to achieve clutter-free countertops and a clean look in your kitchen. You can conceal large appliances, such as the refrigerator or dishwasher, behind panels that blend with the rest of your cabinetry. Certain small appliances can be built right into your kitchen island or the space between your counter and top cabinets. A sleek kitchen appliance garage is used to house items like blenders, toasters, espresso makers, and food processors. Another idea for custom home kitchens is to include a drawer that contains outlets and USB ports, so your electronics can charge out of the way while you’re working in the kitchen.
Upgrading Your Northern Illinois Kitchen
As you’re planning for your kitchen makeover in Northern Illinois, there may be structural and design features you don’t even know you want. That’s one benefit of working with an experienced remodeling team, such as Ken Spears Construction. We first meet at your home to talk through how you currently use your kitchen and your vision for the renovated space. As we’re designing your kitchen using that input, we’ll give you cost-effective ideas, share what options are available to you, and guide you through the process of making selections the achieve the new kitchen you desire.
