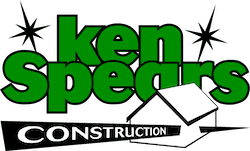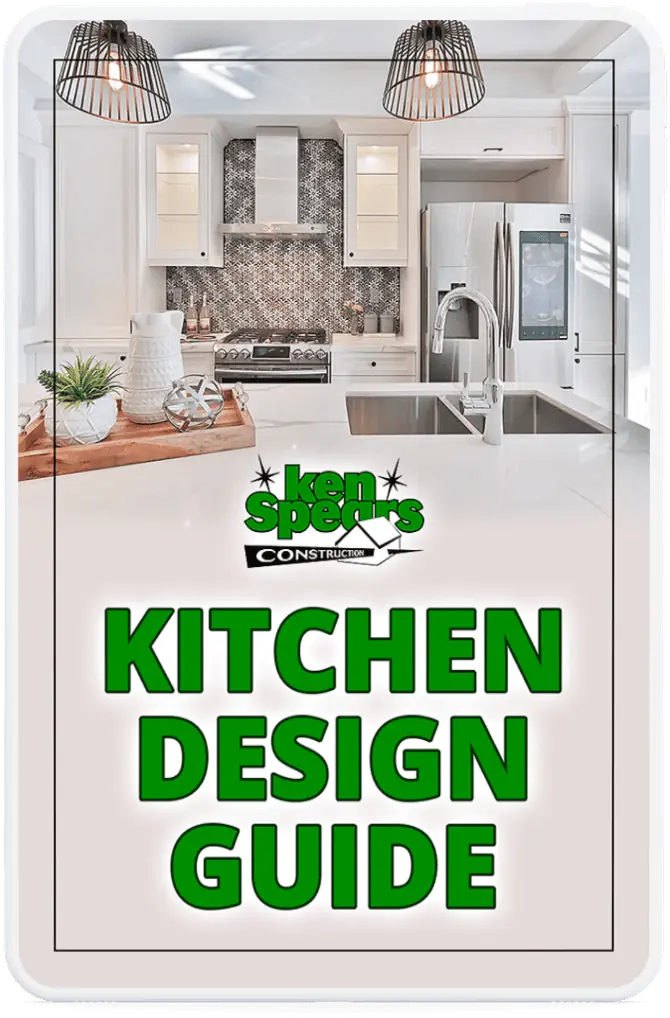The bathrooms in your DeKalb home get a lot of use. Guests and family will see and use your powder room regularly. The bathroom for your kids will see plenty of activity every day. And, of course, your master bathroom is a place you’ll spend a fair amount of time every day—both getting ready for your day and winding down at night. If you’re looking for ideas to update one of your bathrooms, check out this helpful article. So, how much does a bathroom remodel cost in DeKalb? The answer depends on the size and scope of the project. Let’s look at three different bathroom remodeling projects.
Real Numbers to Give You a Baseline
The costs we’re sharing come from the Remodeling 2019 Cost vs. Value Report (www.costvsvalue.com) © 2019 Hanley Wood Media Inc. Complete data from the Remodeling 2019 Cost vs. Value Report can be downloaded free at www.costvsvalue.com.
Bear in mind that these figures are based on jobs done in the Chicago metro area—and that they reflect the work as described. Your exact costs will depend on the specific scope of your remodeling project and on the materials you choose. These figures do, however, give you a baseline for planning your project.
Remodeling Costs In Illinois [Free PDF]
A Midrange Bathroom Remodel
This project could describe a powder room, a guest bathroom, or a kid’s bathroom. It covers the updating of an existing 5×7-foot bathroom. All fixtures will be replaced and a 30×60-inch porcelain-on-steel tub with 4×4-inch ceramic tile surround will be installed. The tub will come with a new single-lever temperature and pressure-balanced shower control. The new toilet will be a standard white unit. A solid-surface vanity counter with integral sink is included, as is a recessed medicine cabinet with light. Flooring will be ceramic tile, and the walls will be covered with vinyl wallpaper. The cost will be $26,908.
At resale, you can expect to recover $16,301 of your cost (60.6 percent).
Related: What Should be Included in a Remodeling Contract
An Upscale Bathroom Remodel
Let’s say you’re interested in expanding and updating your current Master Bathroom to make it more comfortable, convenient, (and just a bit luxurious). This kind of project would assume expanding an existing 35-square-foot bathroom to 100 square feet within the existing house footprint. This would include relocating all fixtures. Included in the project is a 42×42-inch neo-angle shower with ceramic tile walls and an accent strip. The shower will include a recessed shower caddy, body-spray fixtures, and a frameless glass enclosure. This project also includes a freestanding soaker tub with high-end faucets. A stone countertop with two sinks will be installed, along with two mirrored medicine cabinets including lighting. The plan also includes a compartmentalized commode area with one-piece toilet and a humidistat-controlled exhaust fan. All fixtures are colored fixtures. Flooring would use larger matching ceramic tiles on the floor, laid on diagonal with ceramic tile base molding. The plan calls for general and spot lighting including waterproof shower fixture. The cabinetry has a custom drawer base and wall cabinets. The HVAC will be extended to accommodate the new fixtures. A nice touch is the electric in-floor heating (which is a delight on those cold DeKalb winter days). The cost will be $80,433.
At resale, you can expect to recover $45,812 of your cost (57 percent).
A Universal Design Bath Remodel
If you’re planning to have a more mature family member stay with you (or if you’re simply planning ahead for yourself), you might be considering Universal Design for one of your bathrooms—to ensure comfort and safety. (By the way, we are Certified Aging in Place specialists. Our team incorporates universal design concepts and products in our recommendations to meet your needs over time.) This universal design bathroom remodel assumes the updating of an existing 5×7-foot space to be wheelchair-accessible (that includes a zero-threshold, 36-inch-wide door) and the installation of flat-panel electrical switches at sitting level (between 36 to 42 inches above the floor). A standard toilet will be replaced with a comfort height fixture featuring elongated bowl and bidet- type seat.
The existing bathtub will be removed and a “curbless” tiled, walk-in shower will be installed. The shower will come with an adjustable showerhead, a fold-out seat, a thermostatic mixing valve, and a bi-directional glass door. Flooring will be replaced with electric radiant heat beneath new luxury vinyl tile flooring. An adaptive living vanity with easy-grasp handles and an adjustable mirror will be installed. Lighting will consist of LED lights, infrared ceiling light, night light. The plan also calls for an ultra-quiet vent fan with humidity-sensing controls. Ceramic tiles will be installed on the walls with two contrasting color stripes. Nine towel bars will be installed that can support 250 pounds. Storage in the room will be reconfigured to make items accessible from a seated position. The cost will be $42,543.
At resale, you can expect to recover $24,589 of your cost (57.8 percent).
Of course, the cost isn’t your only consideration when remodeling a bathroom in your DeKalb home. You’ll also want to know how long it’s going to take. That, too, depends on the scope of your project, but here’s a post that gives you a pretty good idea of how long your particular bathroom remodel may take.
Your specific project should be designed and created to meet your specific needs and tastes. That’s one of the advantages of working with a design-build remodeler such as Ken Spears. We work with you to design your bathroom to your specifications. The designers and the actual builders are part of the same team. That ensures that your design ideas get passed on and implemented. And it also provides you with a much more accurate estimate and timeline upfront.

