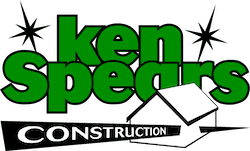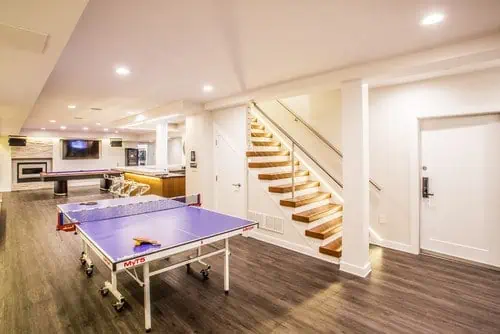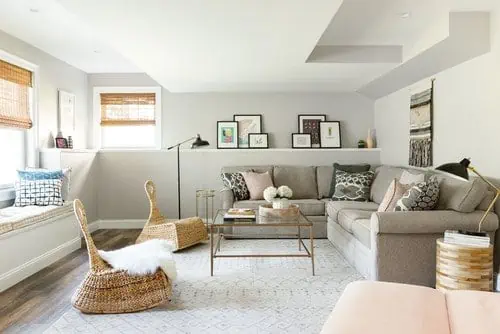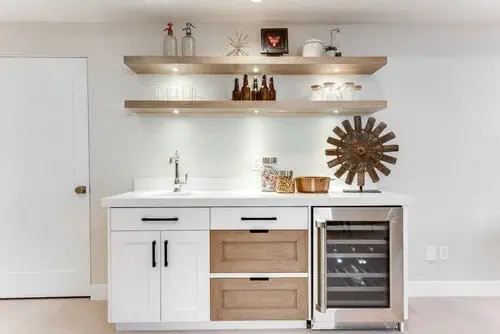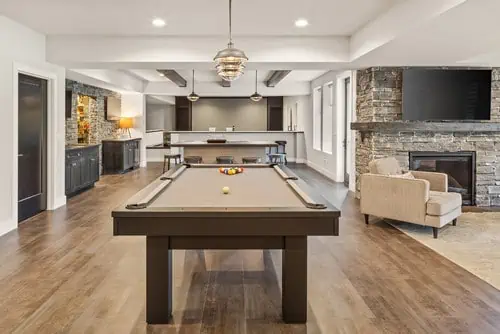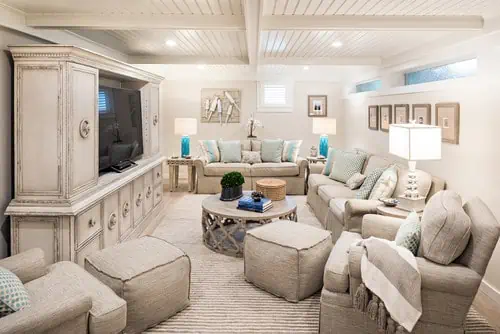If you’re looking for a way to add useable living space to your DeKalb-area home without expanding your home’s physical footprint, the answer may lie right beneath your feet. When completed properly a basement remodel can open up all kinds of options to enhance your lifestyle (and provide some room to stretch out). But great basement remodels don’t just happen. They require thoughtful planning. So let’s take a look at 8 “Must Have” features for a basement remodel.
Begin With the Basics
When you hear “must-have” features, your mind may immediately go to certain fun finishes and amenities that will make your basement look great—and bring you a lot of enjoyment. However, not all essential basement remodel features jump out at you right away. Before you get too wrapped up in plans for a media room, a game room, a sports bar, or a wine cellar, there are some other essentials you need to consider first.
1. Enough Height
You’ll want to make sure you have the vertical space to accomplish what you want. This is particularly an issue if you’re remodeling an older home in DeKalb, Sycamore, or the surrounding area. Many older homes weren’t built with the thought that the basement would eventually be used as living space. You may want to have a professional remodeler look at the situation first—just to be sure.
International Residential Code requires that basements have a height of 7 feet, or 6 feet for bathrooms. If you have a ceiling with a height shorter than that, you might wonder how it affects you. Besides making it crowded and uncomfortable for taller people to be in the basement, it can affect whether or not it can be deemed living space. Extending your basement height is a possibility, but it’s a complicated project that requires more time and can cost significantly more.
2. Is It Dry Enough?
We get a fair amount of moisture in this part of northern Illinois. That means some basements can be a little damp and musty. Sometimes that’s not a big deal and can be taken care of with a dehumidifier or ventilation. Other times, it can stop a project in its tracks. Remodeling over a damp basement will only lead to serious problems later.
Basements, especially older ones, may have been built without thought of how to keep out moisture. Even if you have a decent foundation (and you wouldn’t be alone if you don’t), moisture tends to seep through the walls and floor. The good news is that remodeling is a great opportunity to fix it for good. Fix leaks and add vents to make sure that humidity doesn’t get a chance to collect inside the walls.
3. Adequate Exits
If you’re planning to include an extra bedroom in your basement, you need to make sure you’ll be within code regarding exits. Local codes can vary, so you’ll want to make sure any bedroom meets the code for a safe exit route.
Adding a bedroom to your basement can significantly increase your home’s resale value, but only if you do it correctly. Every basement bedroom needs a door and an egress window that is at least 24 inches high and 20 inches wide. There are many different styles, including options that allow you to maximize the opening of a small window space. If you choose one that opens in or out, keep in mind that the window has to be able to open fully for a safe exit.
4. Proper Drainage
Often homeowners want to put a bathroom in their remodeled basement so that guests don’t have to trudge upstairs. If you’re considering creating a wet bar in your basement, you’ll want to put in a sink. Or, if you want to build a laundry room, you’ll want to be able to hook up a washer and dryer. You may need to connect new waste lines. That requires having enough “fall” in the line to allow wastewater to drain out. If you don’t, you may need to install a sewage ejection pump to accommodate your wastewater.
You’ll also need to evaluate your basement’s drainage related to flooding. Water flows downhill, which means that heavy rains, snow runoff or even a burst pipe is going to head straight for your basement. One big storm is all it takes to ruin all of your hard-earned money spent fixing it up. A remodeling project can help you justify installing or replacing a sump pump for quick, automatic draining ability.
5. Great Lighting
Unfinished basements aren’t known for their great lighting. They’re often kind of dim spaces that provide just enough light so that you don’t hit your head on a pipe. Great lighting, however, can really make a room—especially in the basement. The solution is not just to make everything bright. You’ll want some spot or task lighting for specific areas. And you’ll also want general lighting as well as lighting for ambiance. So you’ll want to make sure to plan your lighting before construction starts so that all the wiring is in place before new walls go up. And you’ll want to make sure your electrical panel can handle the extra load.
Choose lighting options that work with your basement’s natural lighting, not against it. Look at your basement during the day and see which areas have the most and least light. You’ll want to place floor lamps or wall sconces in the darkest spots. If your basement is quite dark at night, consider a dimmer switch for the lights with the most lumens. This ensures that you can get to the brightest possible, without always feeling like you live in a stadium.
6. Noise Reduction
If you have plans to turn your basement into a game room, a home theater, or even a playroom for the kids, you’ll want to think about how the noise level in the basement will impact other rooms in your house. Installing sound insulation into the basement ceiling can mitigate that problem. The flooring you choose can also make a difference. And even the lighting you choose can have an impact. Canned lights have a propensity to transmit noise to the upper levels. You may want to consider surface mounted lights instead.
Flooring selections can dramatically affect what you hear while the kids are running around downstairs. Although carpet isn’t always the best choice for basements due to moisture concerns, it certainly is quiet. Cork may be a viable bridge between carpet and other types of hard flooring. Cork is much quieter, but it also insulates to help keep your feet warm in a colder space.
7. Future Plans
Something homeowners tend to overlook is that a lot of the unseen and (less than sexy) essentials for their home reside in the basement. We’re talking about the furnace, the water heater, and even the electrical panel (circuit breakers). You don’t want to limit access to those essential items. And if you make additional improvements to your home in the future, you’ll want to be sure you can access those things without tearing up work you’ve done to create a great basement.
This is why you should hire a good remodeler while you are still in the idea stage. Appliances feel like they should last forever, but they typically need to be replaced every 10-15 years. If yours are approaching the end of their lifespan, it’s not a bad idea to consider building that into your project. You can enjoy better function of your whole home and a basement design that is built to work with it.
8. Imagination
You may look at your existing basement and think that there is no way you can make it work to achieve the results you want. Maybe you see posts or beams that get in the way of what you want to accomplish. Maybe the windows don’t seem like they are in the right position. Maybe the way your staircase comes down to the basement makes it seem impossible to do what you want. That’s where a professional remodeler can really help. We look at space a little differently than most people. And we are often able to see beyond what’s there to what could be there.
It’s hard sometimes, but homeowners should try not to get too attached to a particular layout or remodeling plan. In many cases, there is an easier (and sometimes even cheaper) option that will work better. That way, you get what you wanted, even if you thought it wouldn’t work at first.
That’s one of the benefits of working with a full-service design-build remodeling company. At Ken Spears Construction we’ve been proudly serving the Northern Illinois area since 1975. We’ve seen and done a lot of basement remodels in that time. Chances are we can come up with a solution that will meet your needs. Get in touch with us and tell us what your dreams are and we’ll work with you to find just the right solution.
